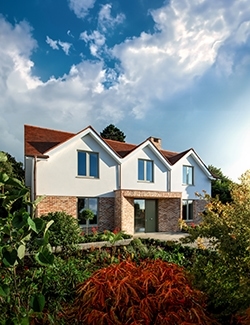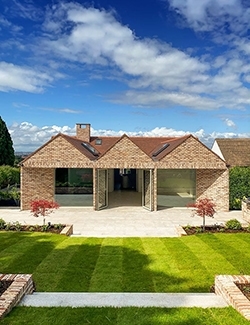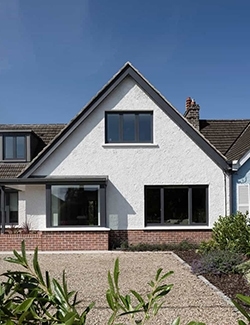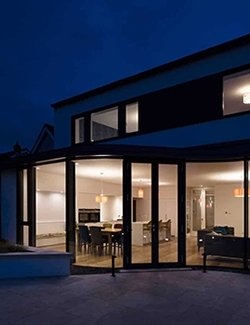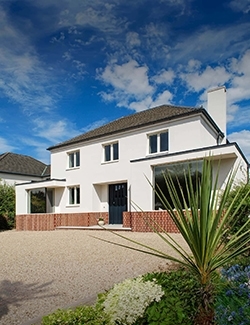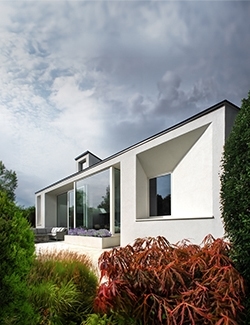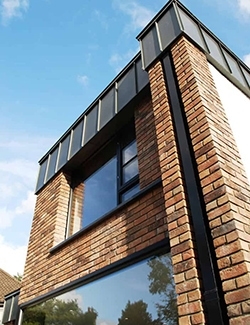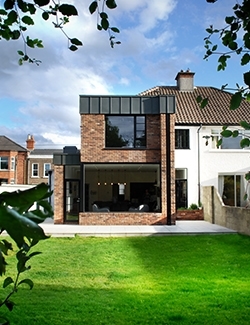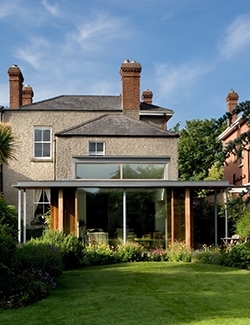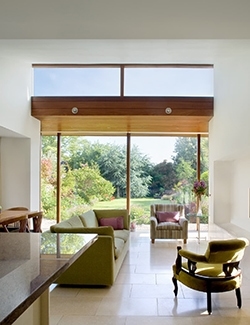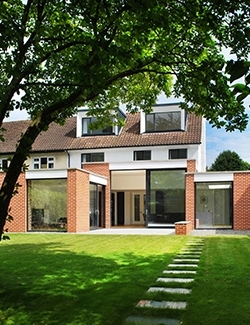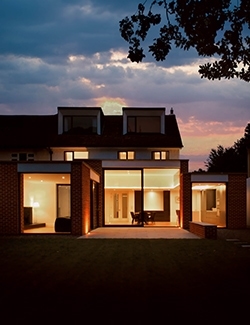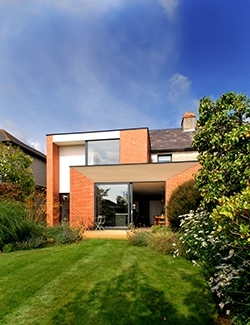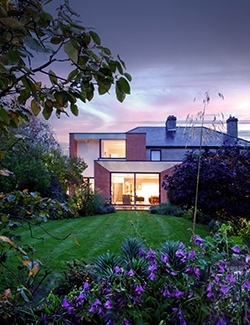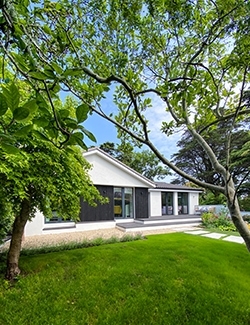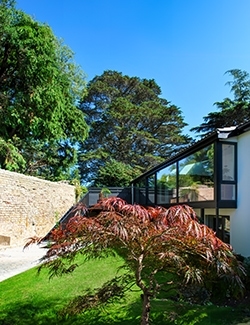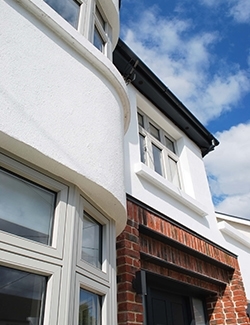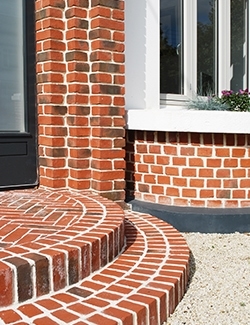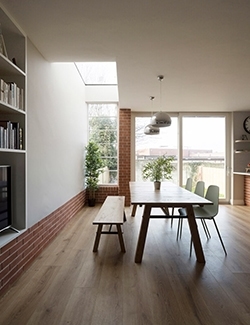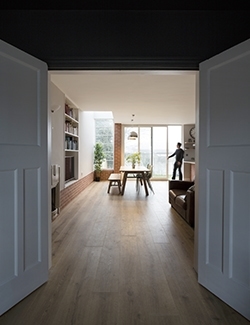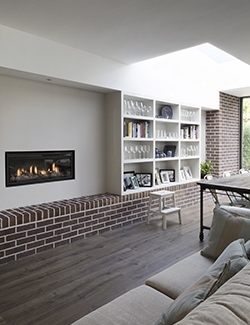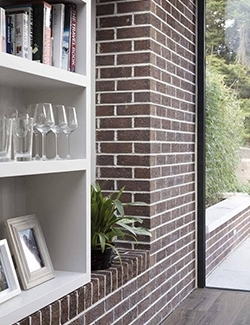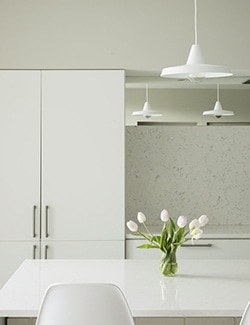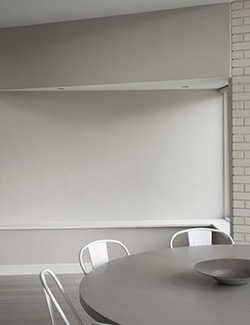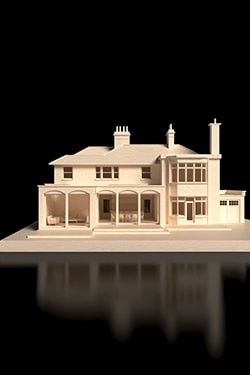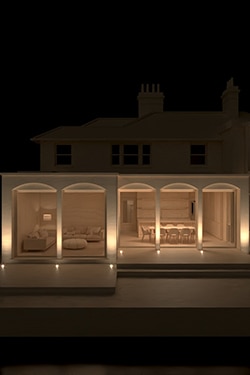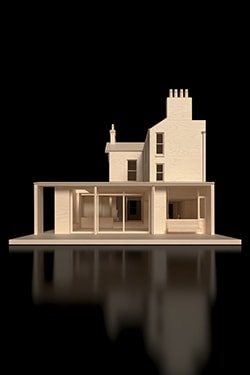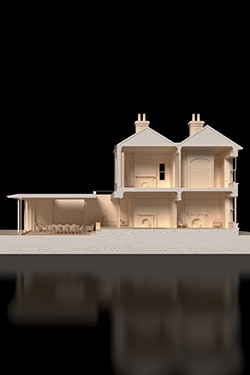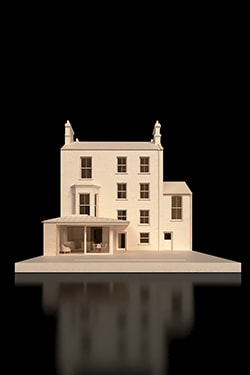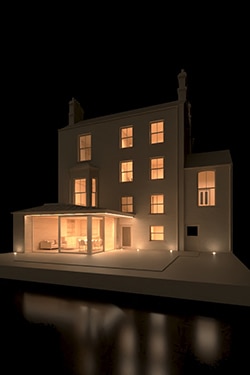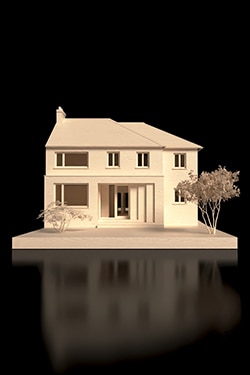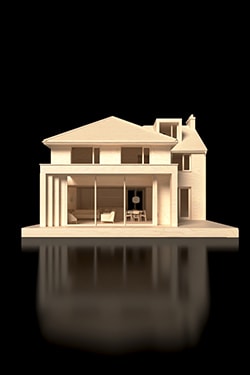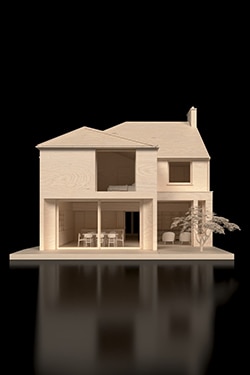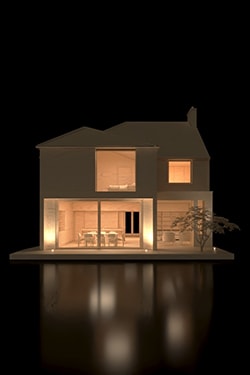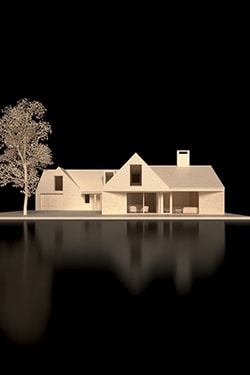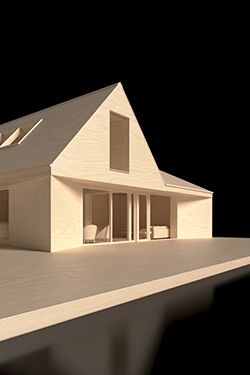Residential Rebuild / A New House extends beyond an existing Gable
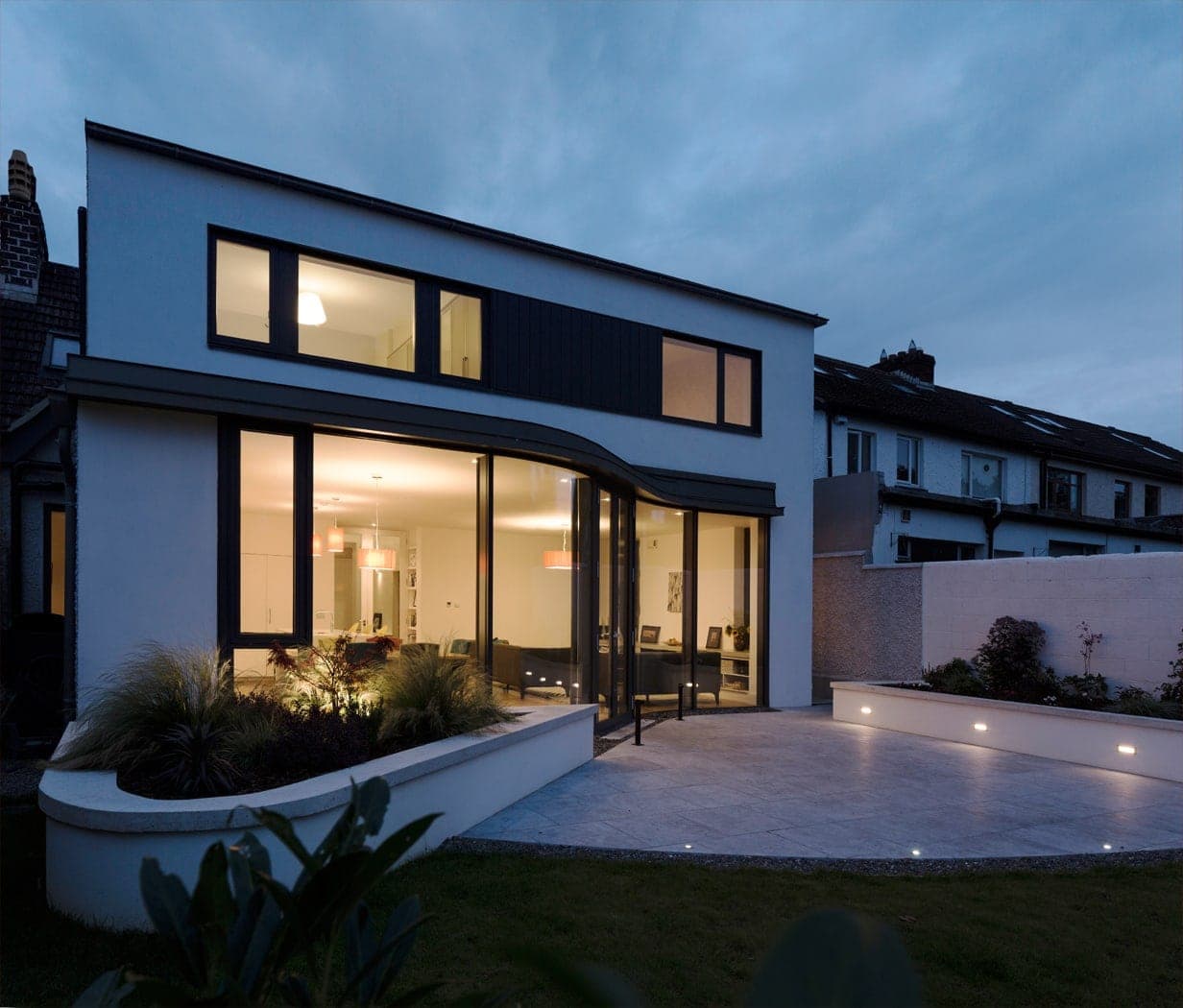
Sustainable rebuild of a house in Terenure, Duublin: a fusion of light, space, and understated elegance
The old semi-detached dormer bungalow was four rooms deep and four rooms wide: a domestic labyrinth on a large, valuable, and very wide site in Terenure, Dublin.
As architects, we realized that the most economical and best option involved almost complete demolition of the existing; retaining only the party wall and the front gable of the original house. Behind this, and below the original bungalow's roof profile, a new two-storey highly efficient house was built.
The new layout is centered around a dramatic toplit double-height hallway that bounces daylight around the interior. This leads to a large kitchen / dining / living area overlooking the rear garden. This new elevation is North-facing, and one side pops out in a graceful curve to catch late afternoon and evening sunlight.
Photography: Aisling McCoy
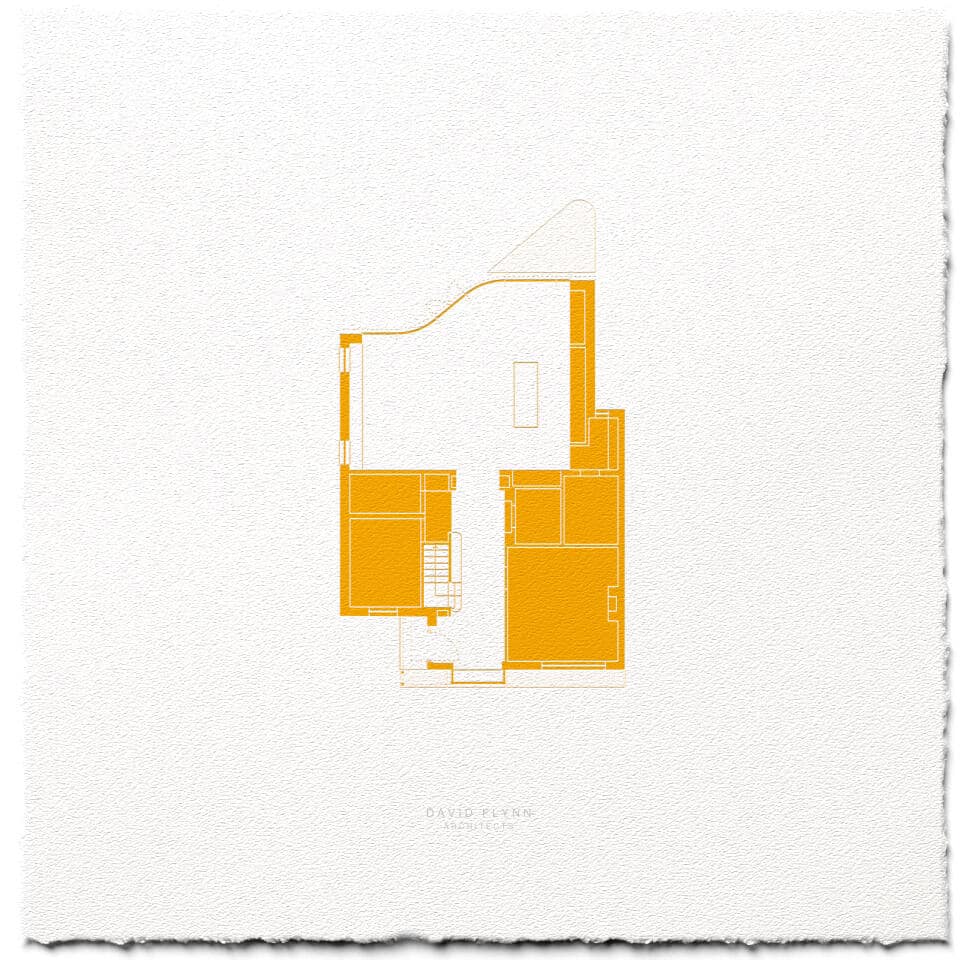
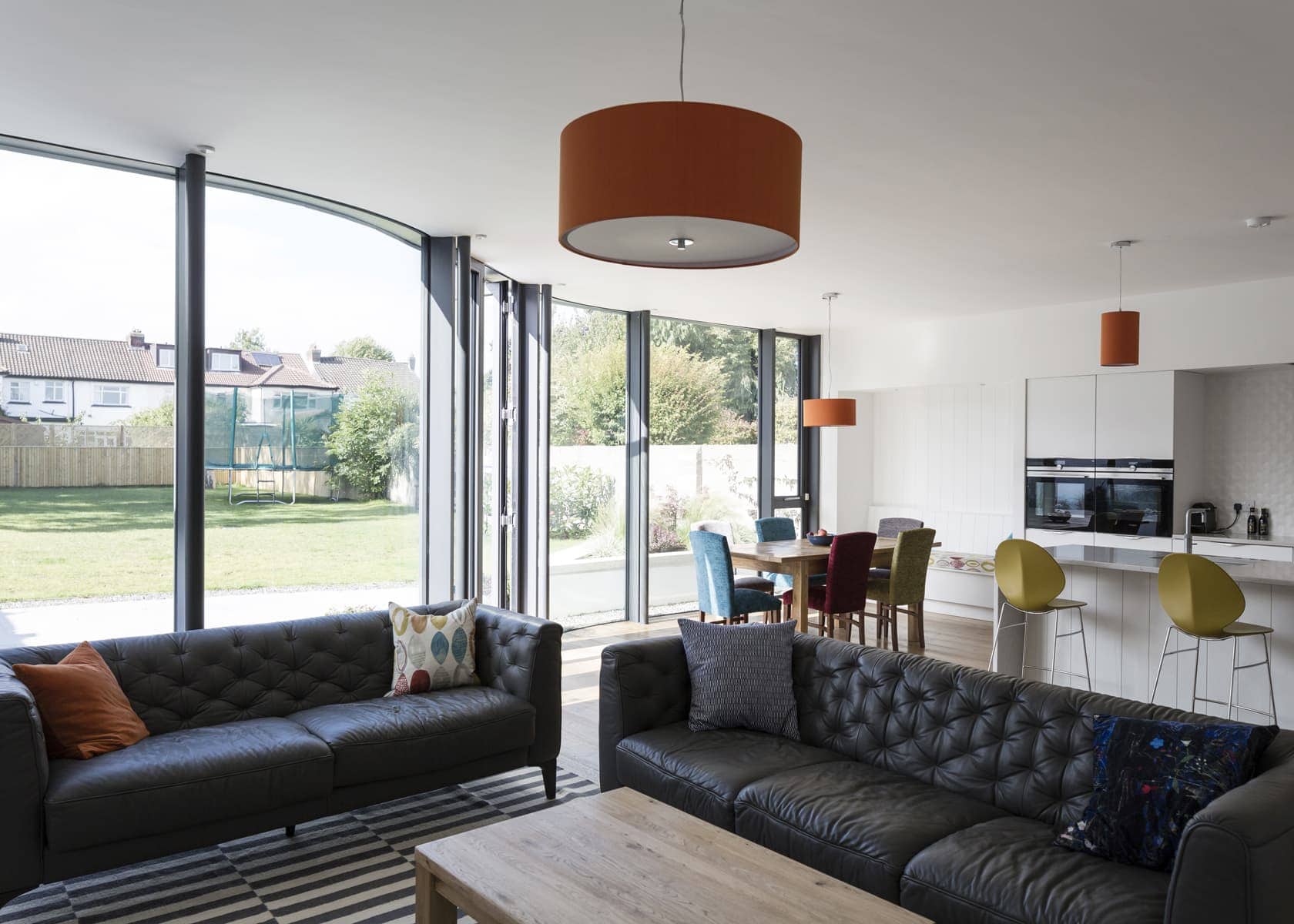
Kitchen Dining Living
The open plan kitchen / living / dining area is a bright, warm space, perfect for modern family living.
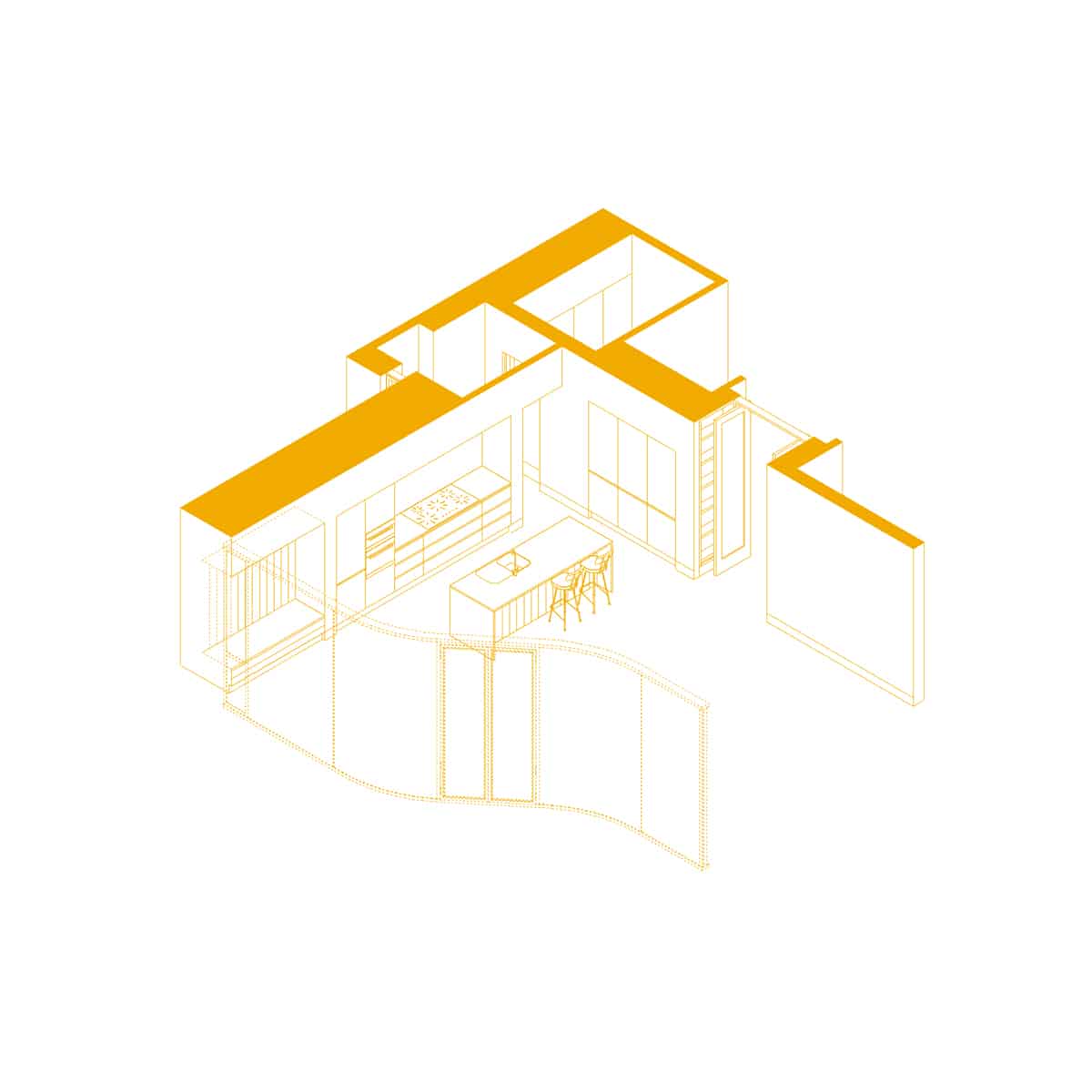
Axonometric drawing
The built-in kitchen is recessed into walls and under bulkheads. Behind it, a pantry area gives access to the utility room. Beside the windows, a long built-in bench catches the evening sunshine.
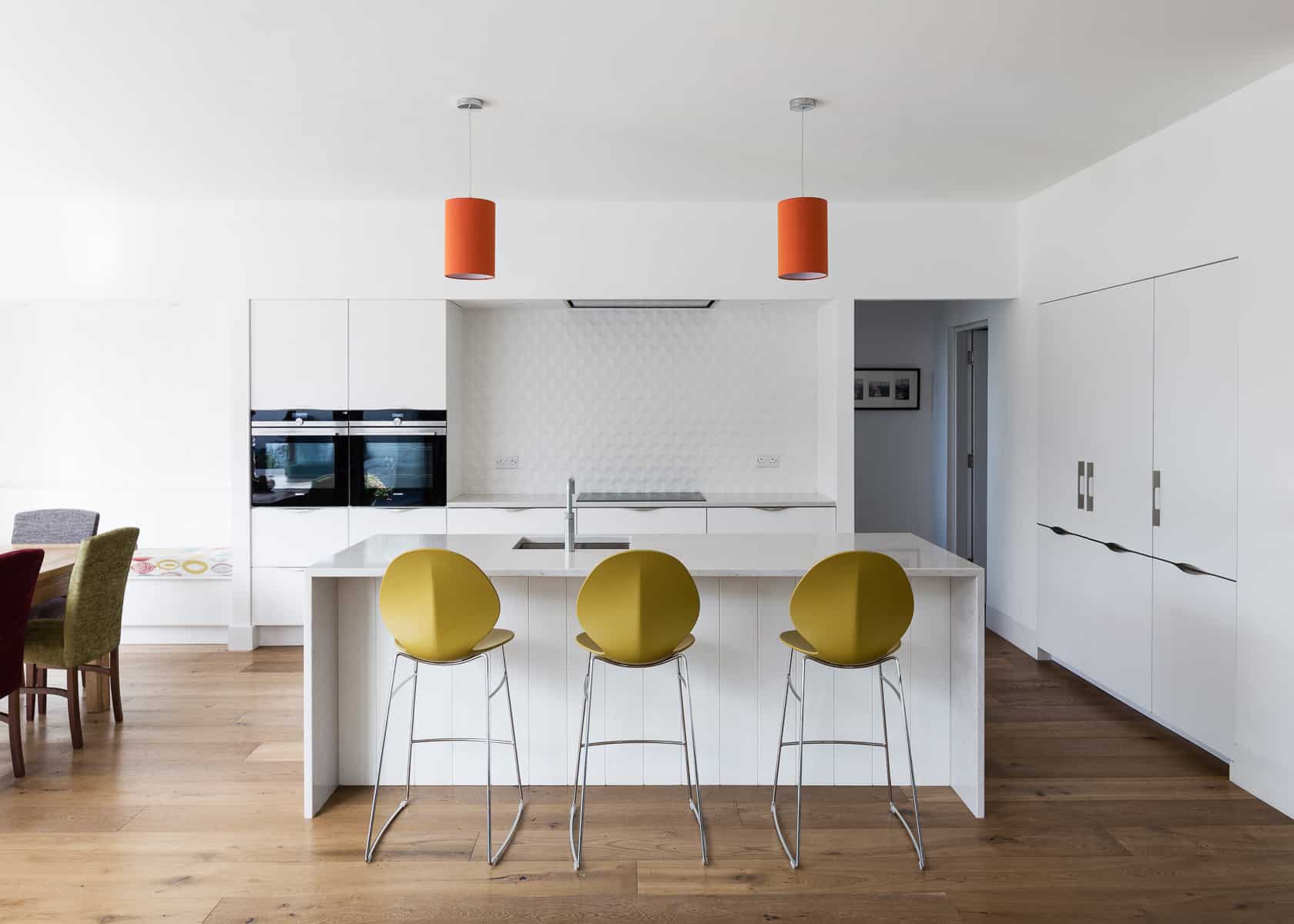
Kitchen
The built-in kitchen is recessed into walls and under bulkheads. Behind it, a pantry area gives access to the utility room. Beside the windows, a long built-in bench catches the evening sunshine.
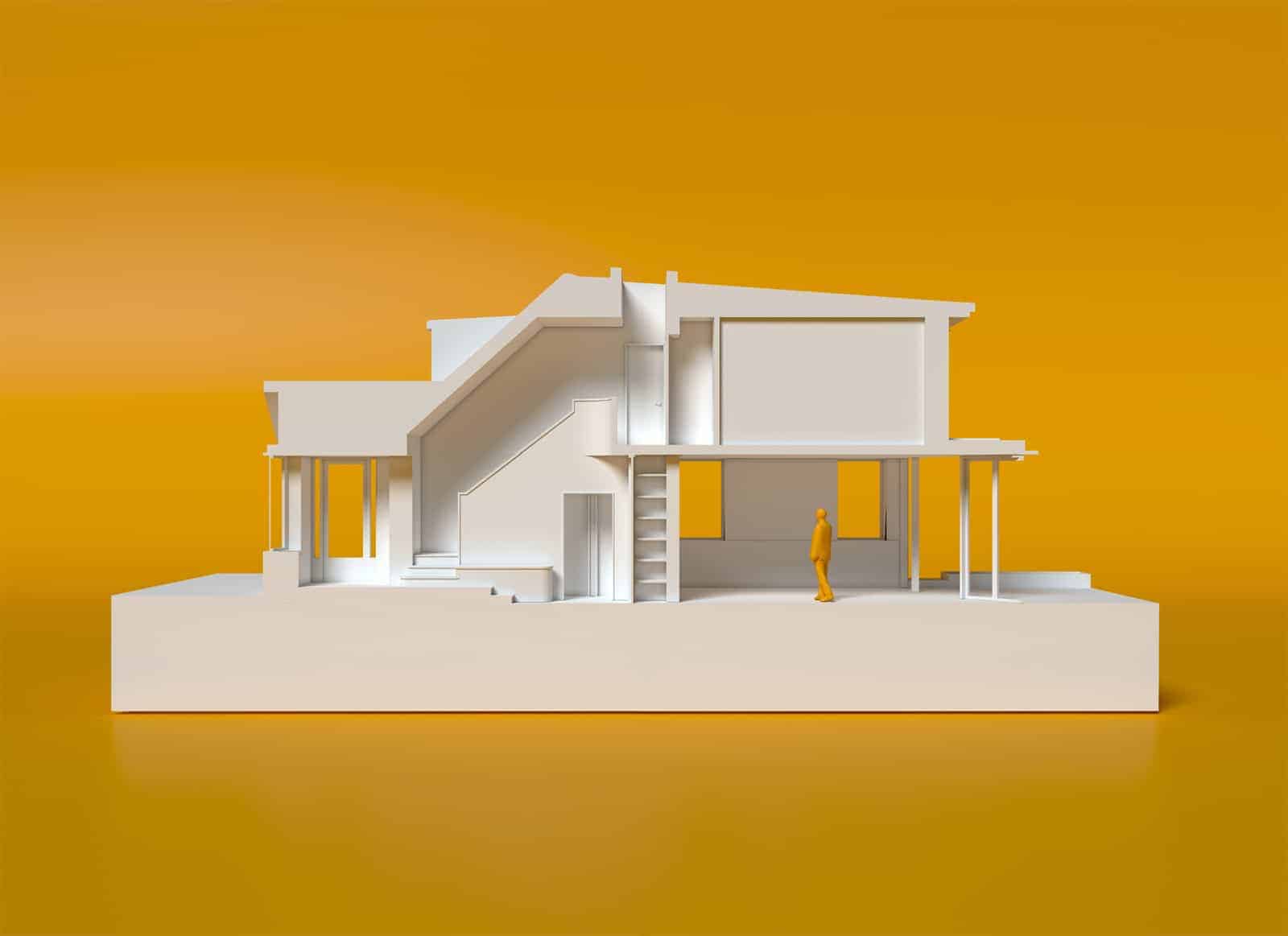
Cross Sectional model
The interior of the house is efficiently organized around a toplit, partially double-height hallway. The ground floor to the rear is stepped down to garden level to increase ceiling height to the main living space.
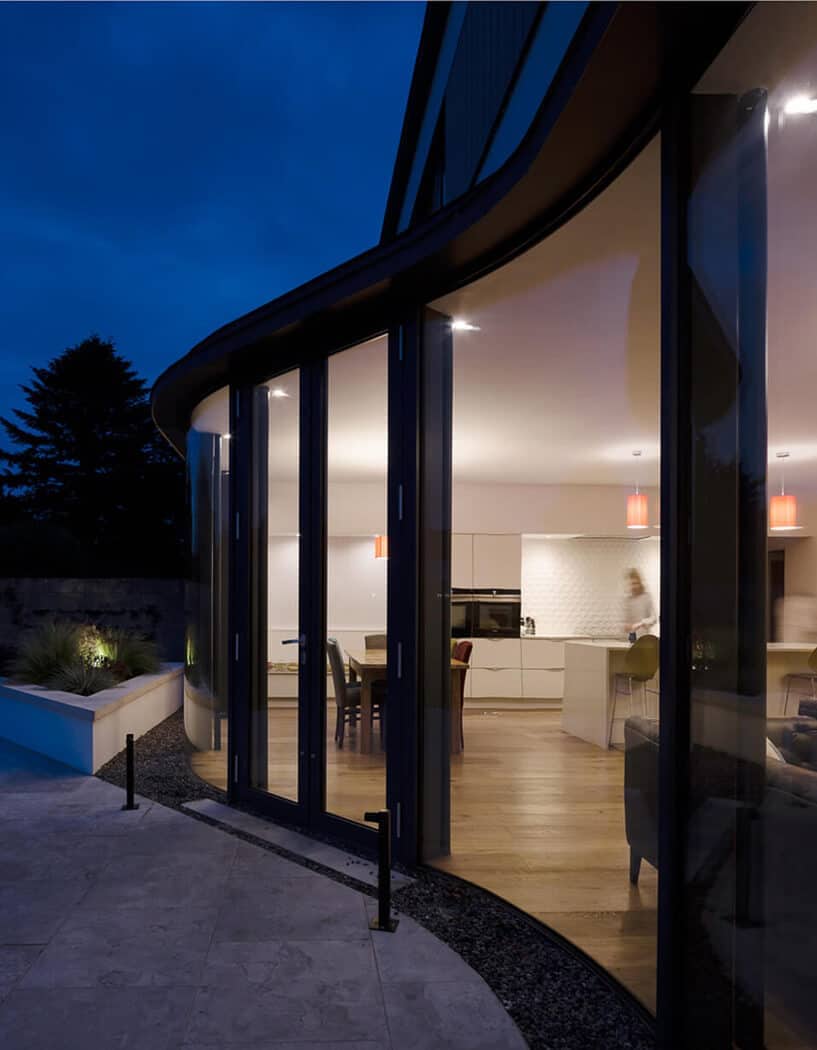
Curved Glass
A floor-to-ceiling glazed screen sweeps out into the patio area and features curved sections as a dramatic architectural feature.
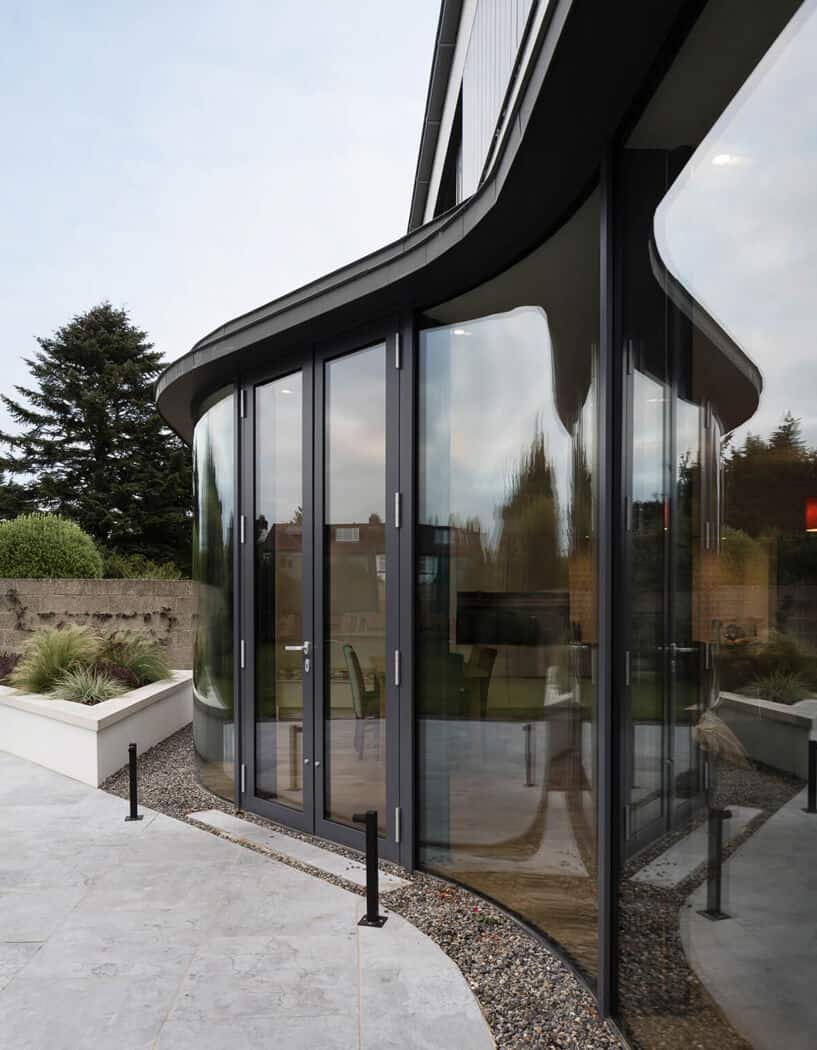
Curved Glass
A floor-to-ceiling glazed screen sweeps out into the patio area and features curved sections as a dramatic architectural feature.
Night and daytime views.
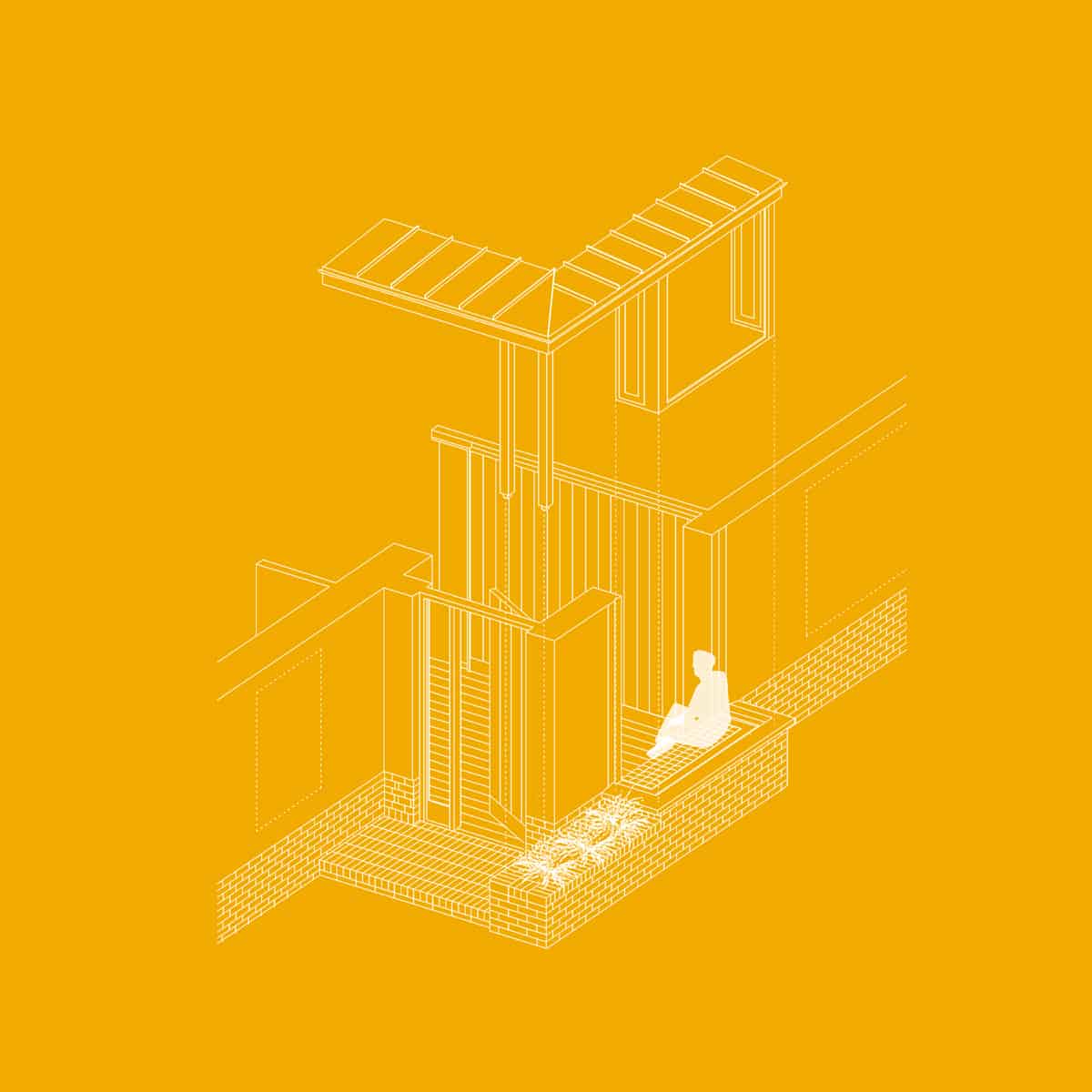
Exploded Axonometric Architecture detail
Around the hall door area, a new bay window brings warm, Southern light into the hallway and includes a built-in window seat. Externally the bay window roof wraps around to form a porch over the hall door. It is supported on timber posts which, in turn, rest on an external brick planter. These architectural details present a welcoming entrance to the rebuilt home.
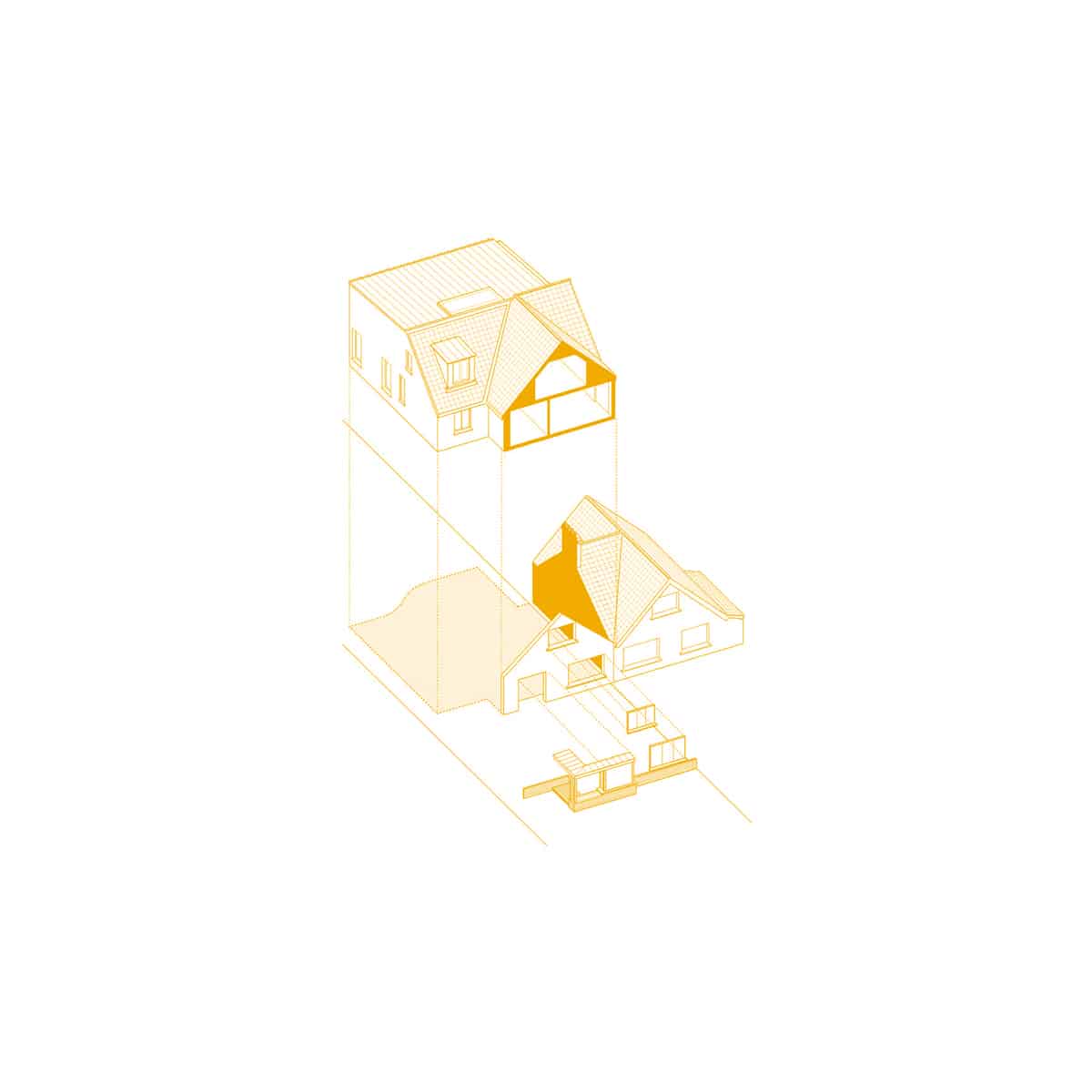
Exploded Architectural axonometric
All that was left of the original house was the party wall it shares with its neighbour and the front gable wall.
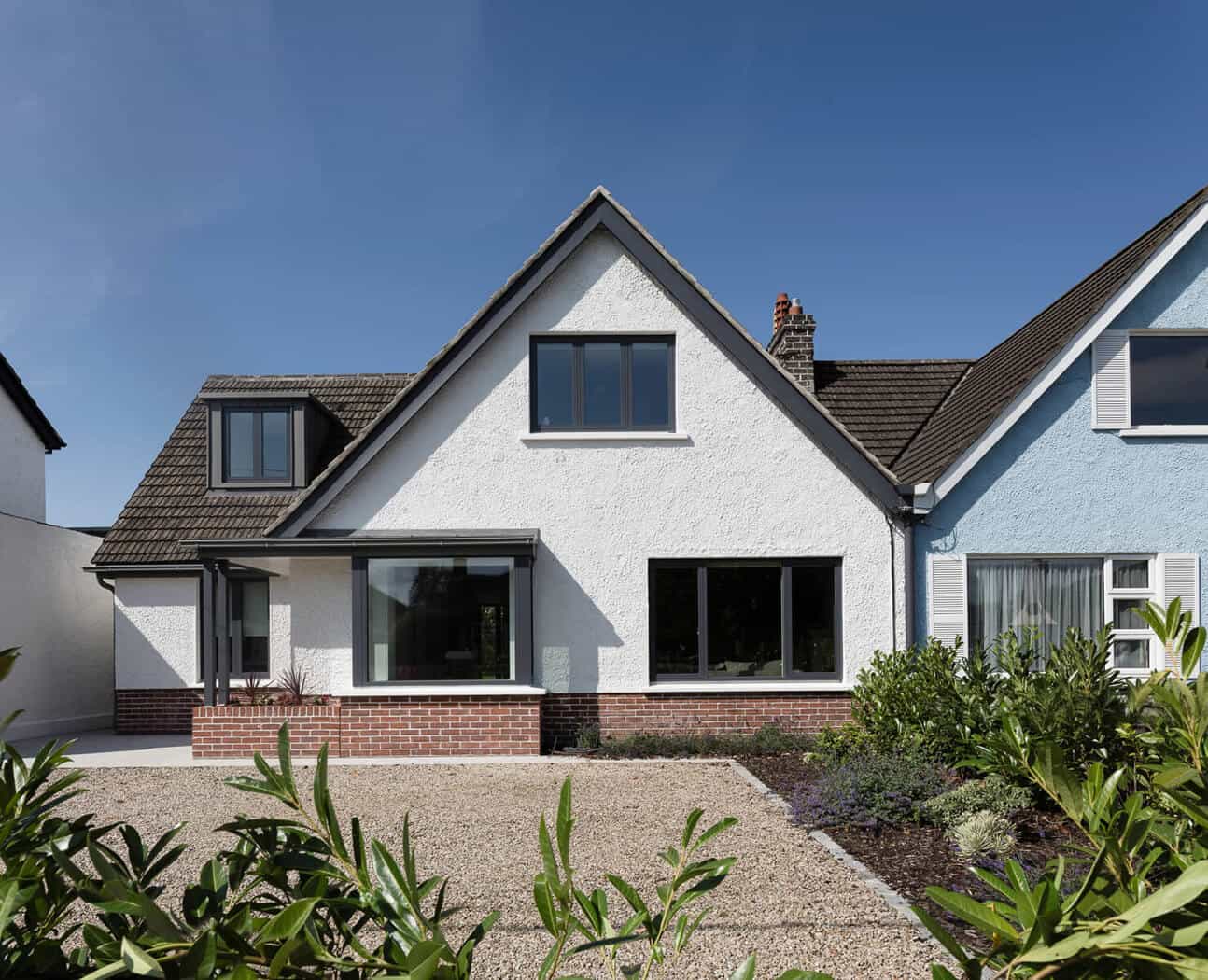
Front Elevation
The front of the house was sympathetically improved so as to maintain architectural coherence with its neighbour but create an attractive, modern home.
Roof tiles were retained and reused so that the house has the appearance of always having been there, to retain the Dublin streetscape.
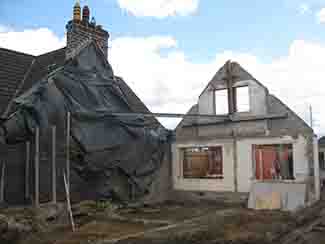
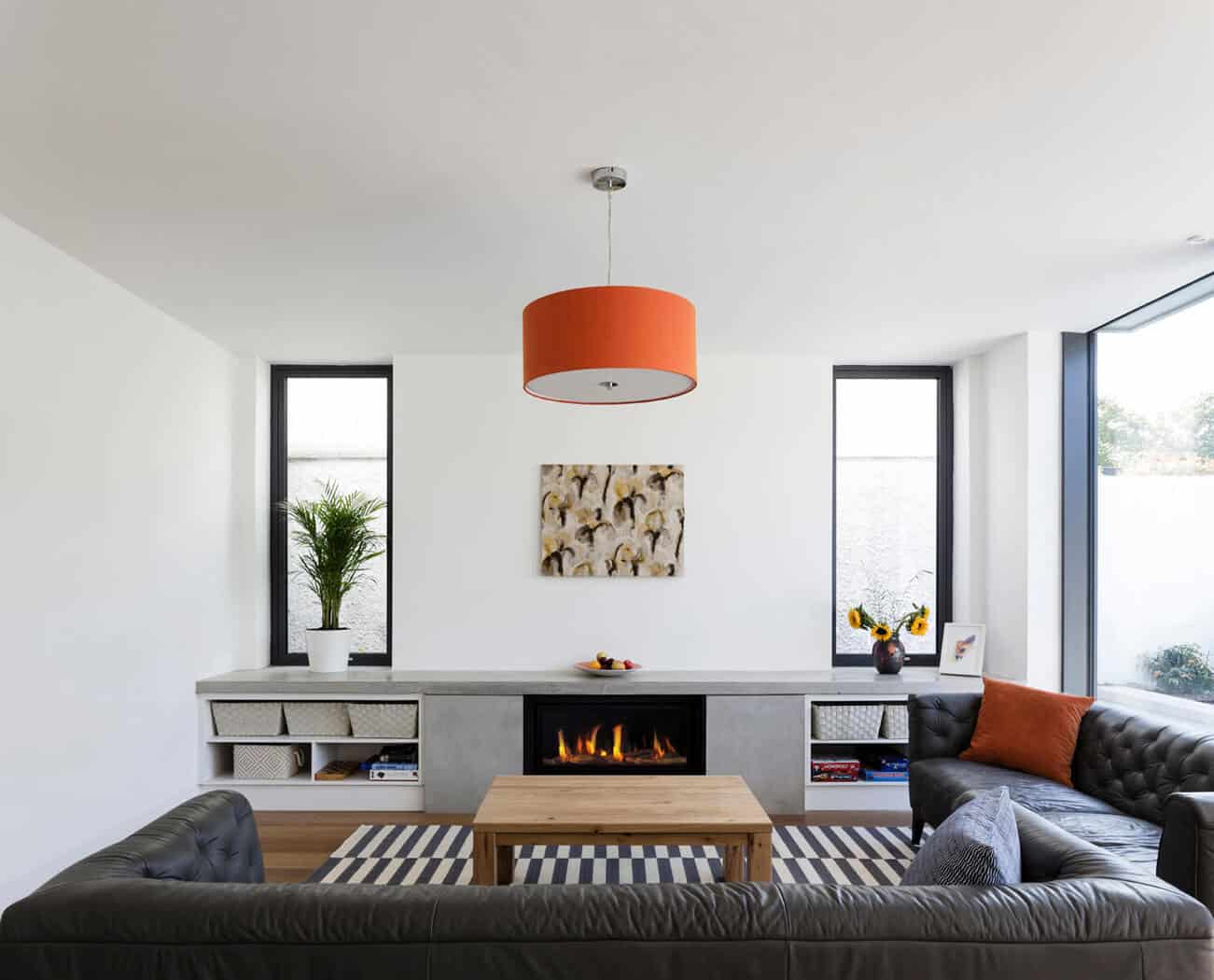
Living Room
The living area is focused on a gas fire with a fair-faced concrete mantel that becomes a shelf extending the full width of the room.
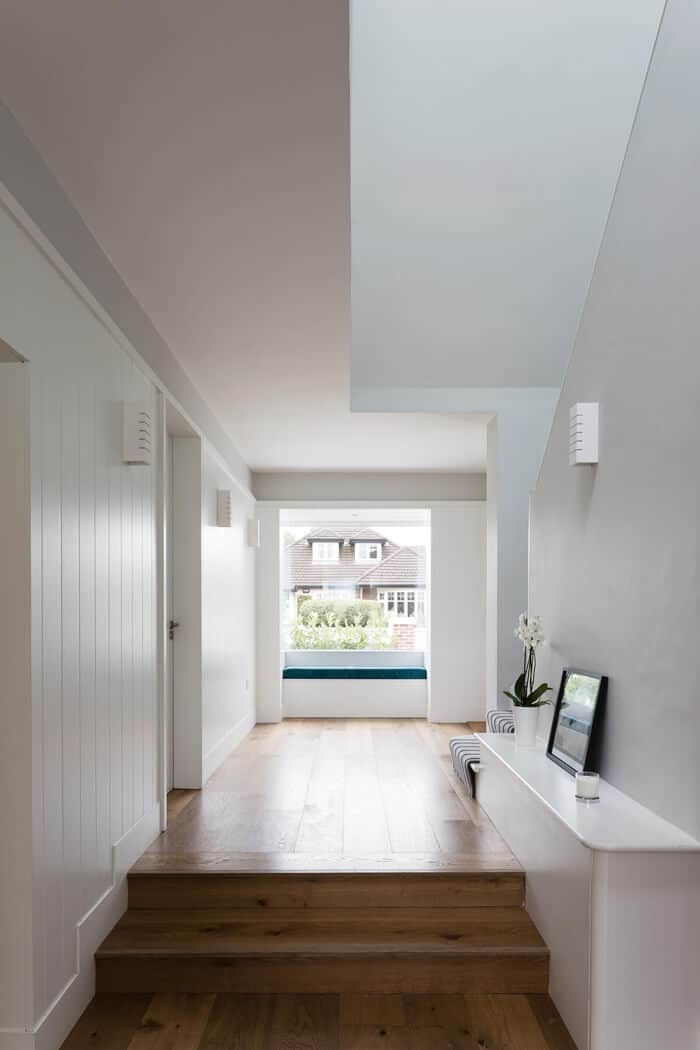
Stair Hall
The sunny entrance hall is the main organizing feature of the house with a large bay window to the front.
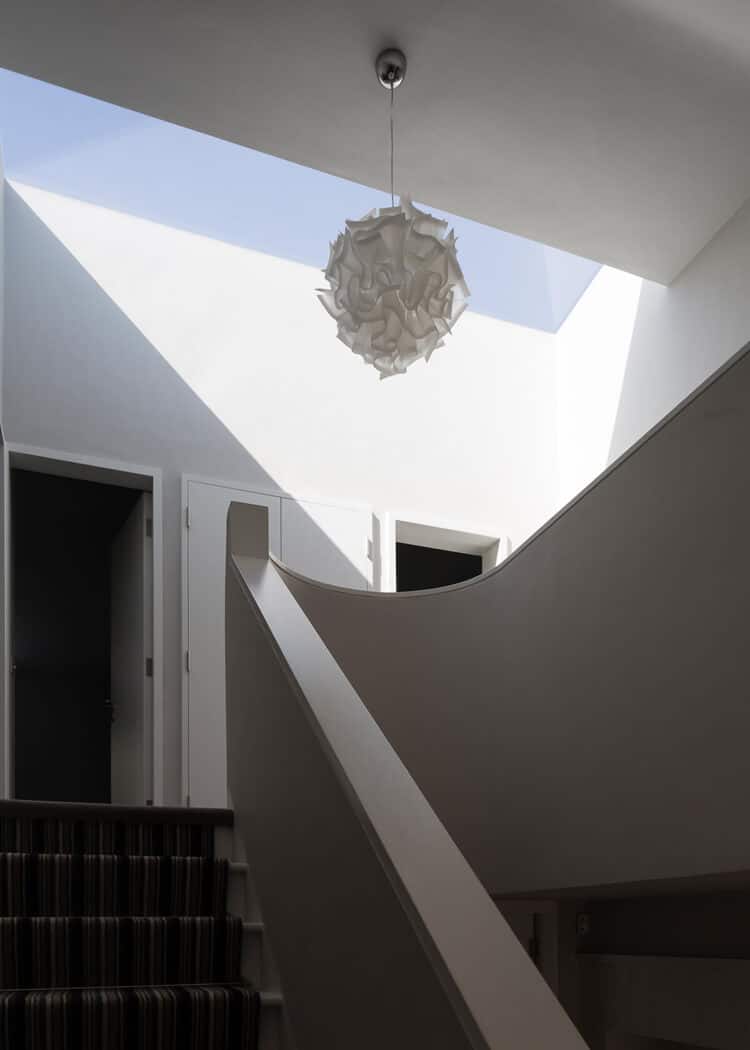
Toplit Landing
The stair balustrade curves around a generous toplit landing.
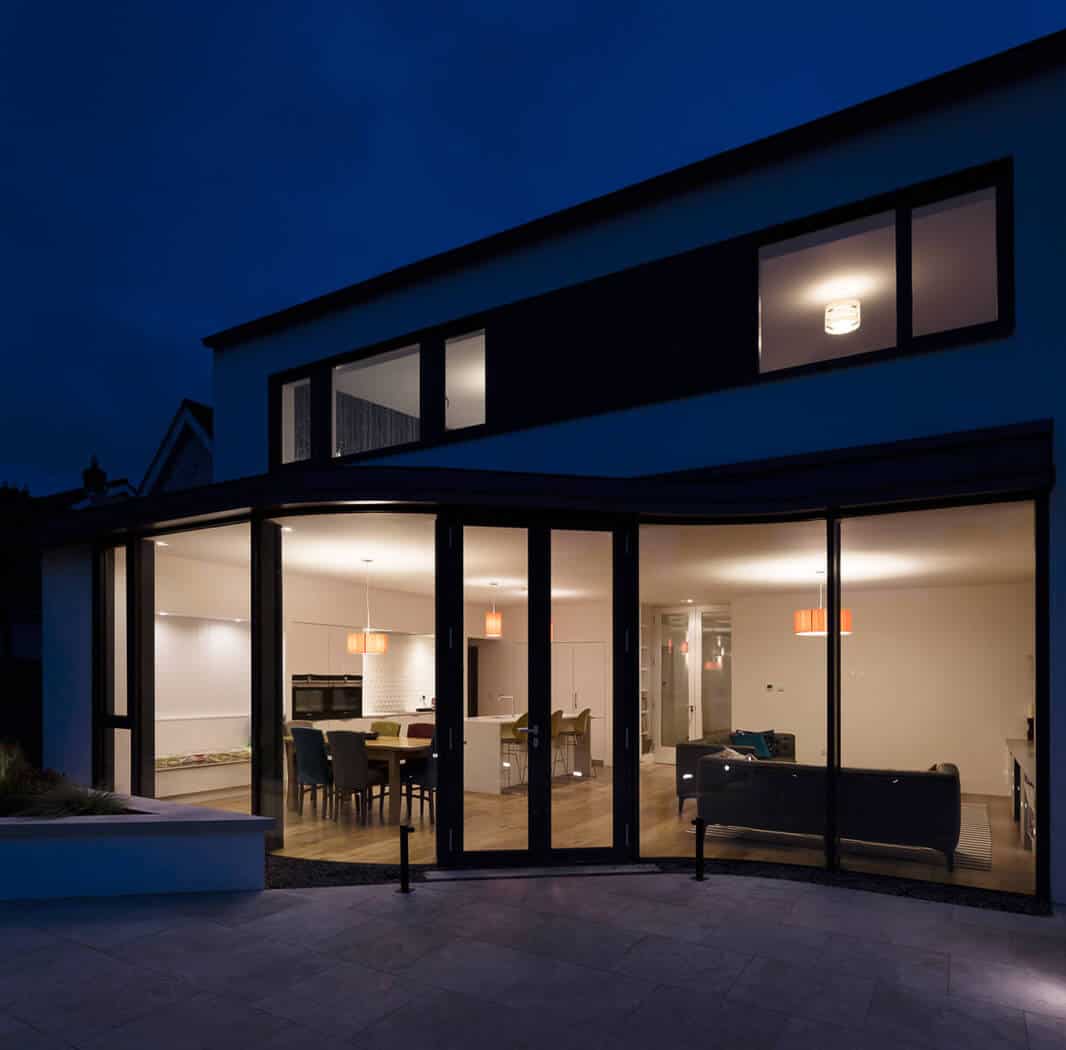
Modern Glazing at night
Modern Architecture: Glazing is organized into two ribbon bands.
