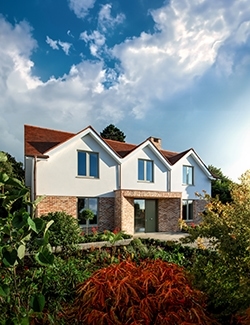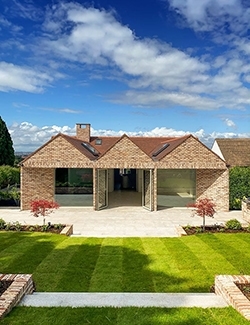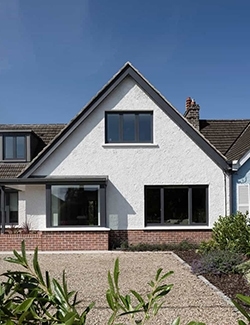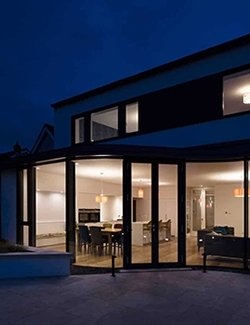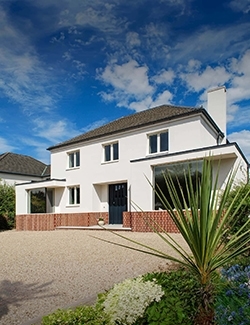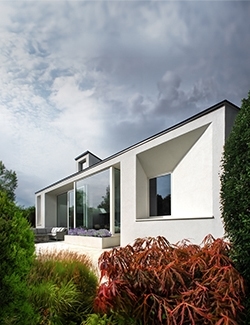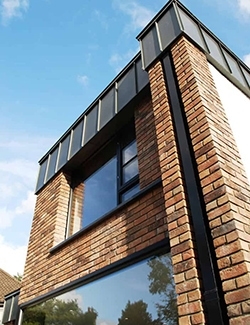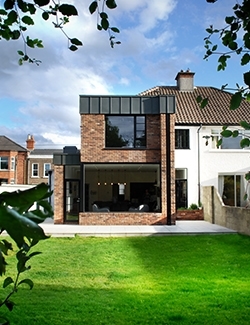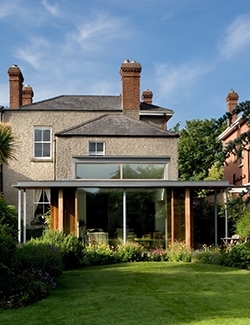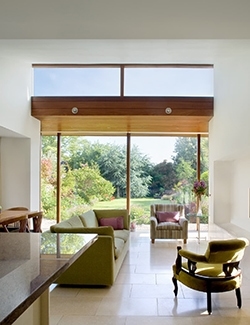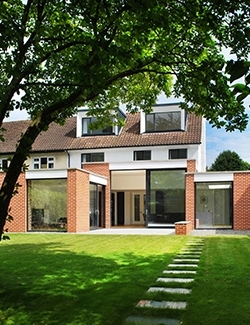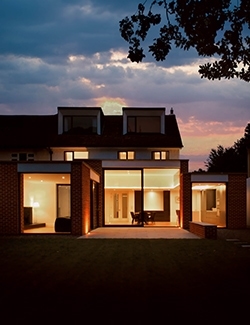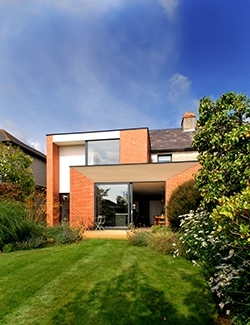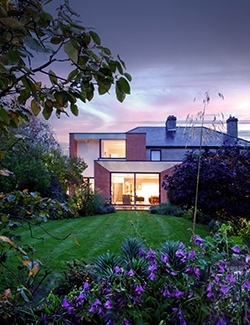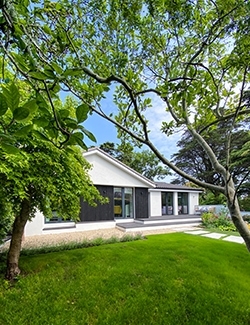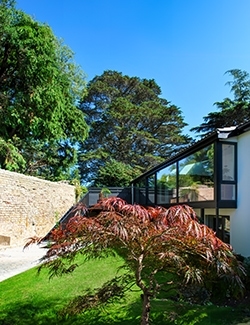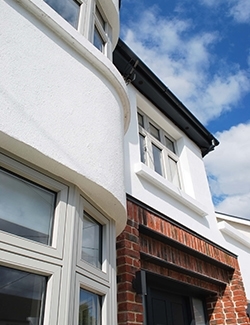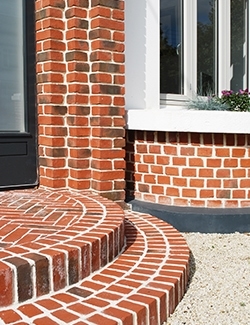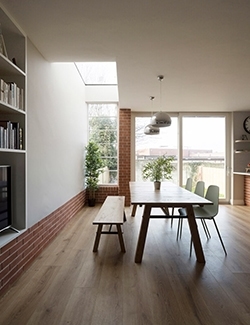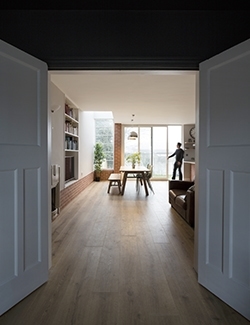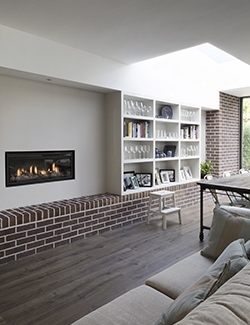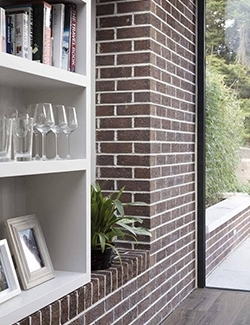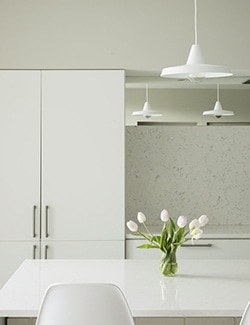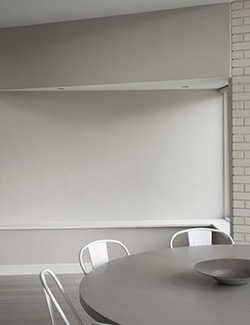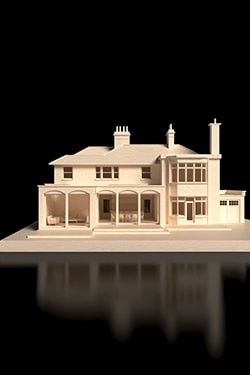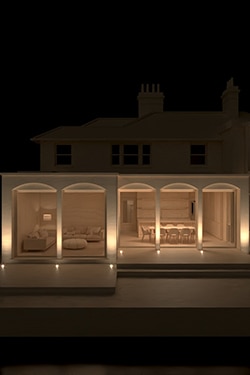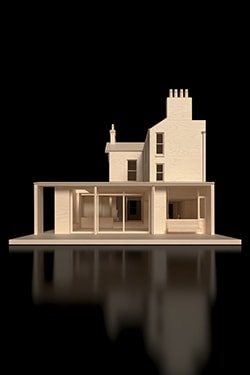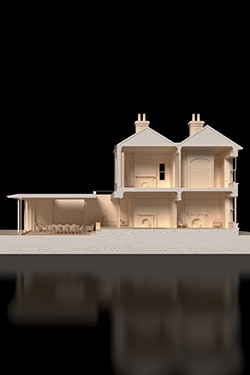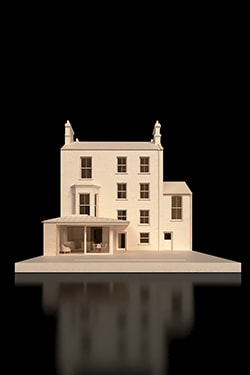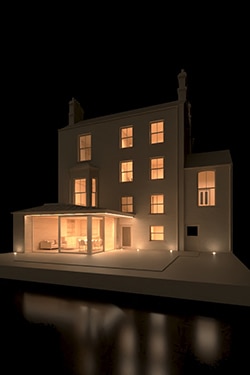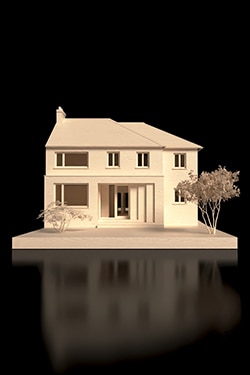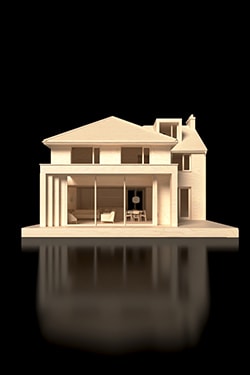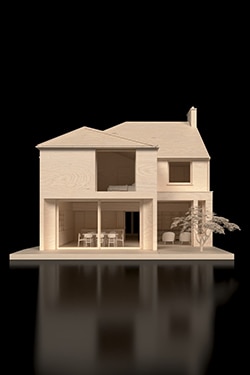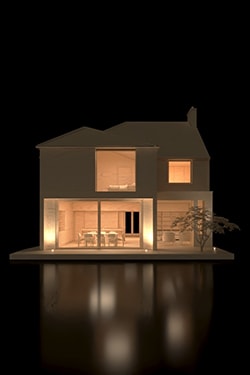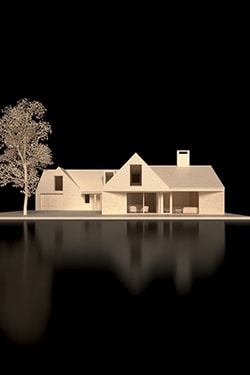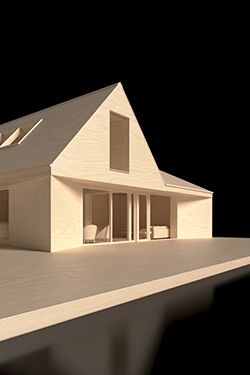Revitalizing Victorian Elegance in Sandymount
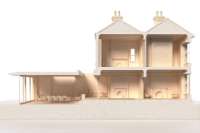
History and modernity intertwined, a timeless residential makeover blending historical charm with functional spaces for today's families
Built in the 1860s, this brick-fronted home features beautiful original reception rooms and an elegant stairwell but lacks the basics of a contemporary family home.
Extending to the side and rear, additional accommodation will provide kitchen and living spaces, a home office, children’s play area, and ancillary requirements like utility, pantry, plant room.
Within the original building, new ensuites and wardrobes will be sensitively inserted.
With a very long floor plan, a large new lightwell is included between the original rear reception room and new living areas so that daylight continues to spill into the original house.
In three piered bays, the new garden elevation has a deep porch to shade the extra-tall glazing overlooking the garden.
Under Construction
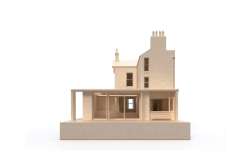
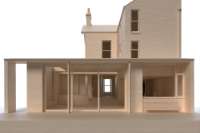
Garden Elevation
The new tripartite garden elevation forms a strong horizontal counterpoint to the vertical three-story return to the original house. Bookended by brickwork piers, the canopy roof is supported by slender steel columns in front of a fine glazed elevation, with a height comparable to the reception rooms of the original house.
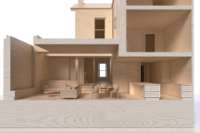
Cross Section through Kitchen / Dining / Living
The stepped ceiling height here functionally separates the kitchen cooking area from the dining and living room, all of which is overlooked by their rear reception room of the original house.
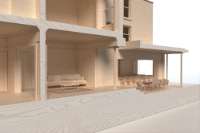
Merging old and new
Stepping down from the floor level at the front of the house to the lower original floor level at the rear, old and new are joined on either side of a large new lightwell roof light that ensures daylight continues to pour into the original house.
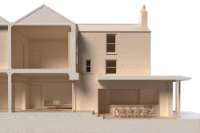
Ceiling heights
The challenge with any old house is to create contemporary living spaces of a scale comparable to the original formal reception rooms.
In this instance, the new roof over the ground floor extension area steps up higher than the old ceiling level to the back of the original house, ensuring a generous flow of space throughout.
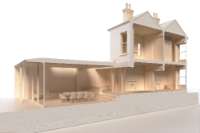
Toplighting
Large new roof lights ensure that daylight pours into the interior and animates the main living spaces throughout the course of the day.
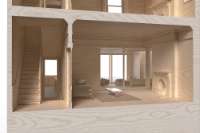
Views through the house
The floor plan has been arranged to have all the benefits of open plan living but with the functionality of closing off separate areas, whilst also maintaining the original character of the older rooms.
