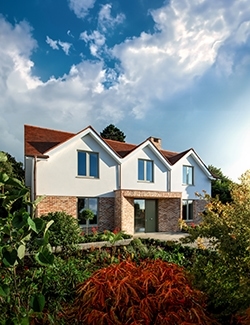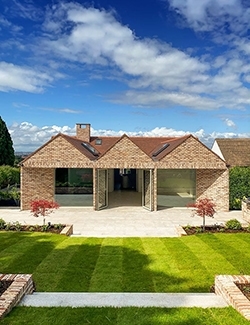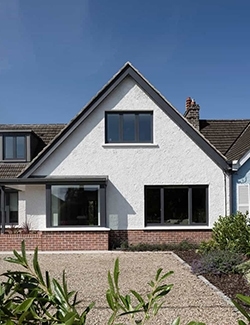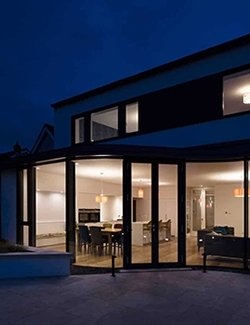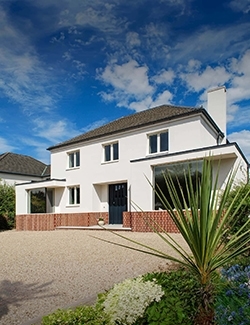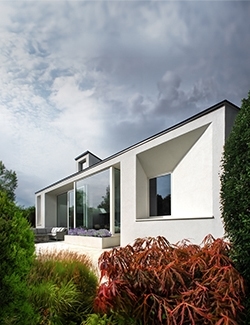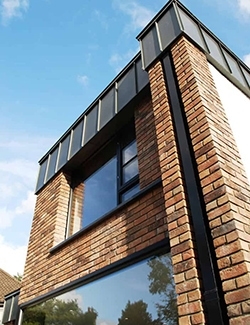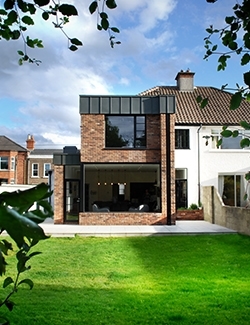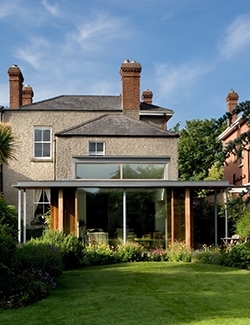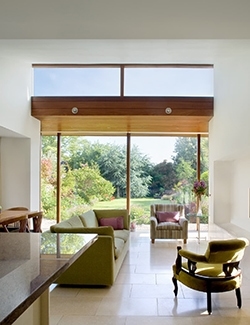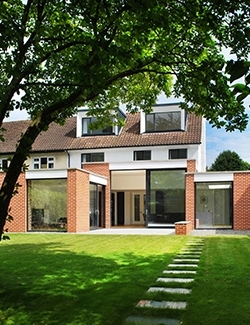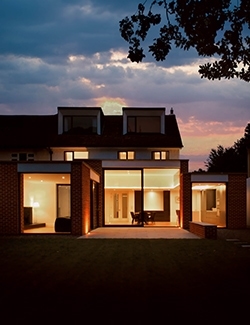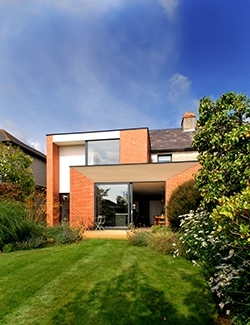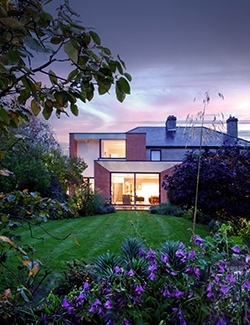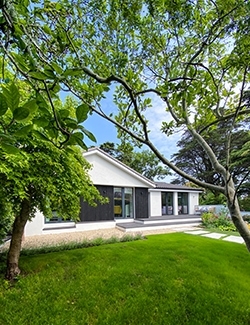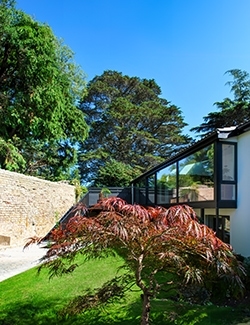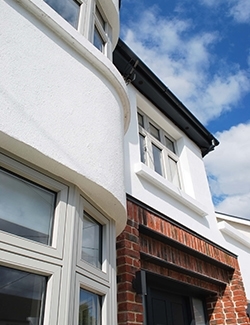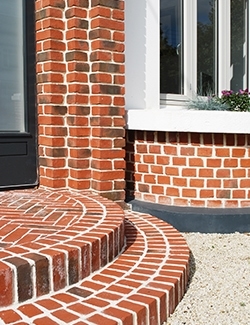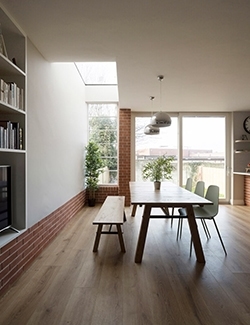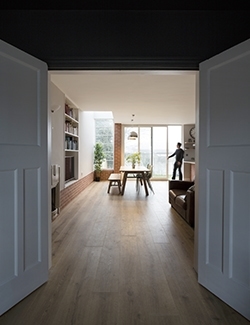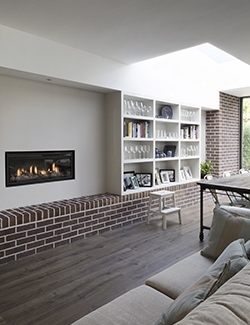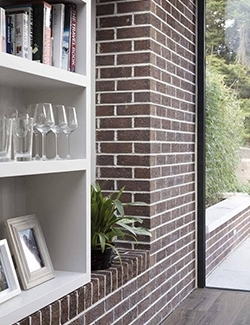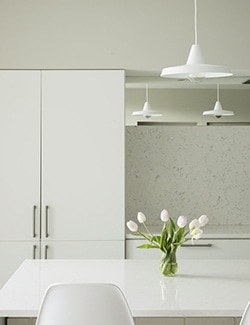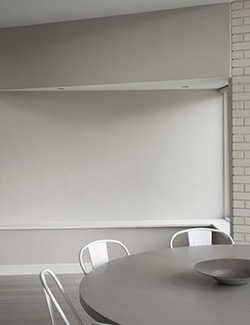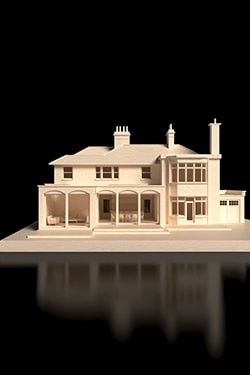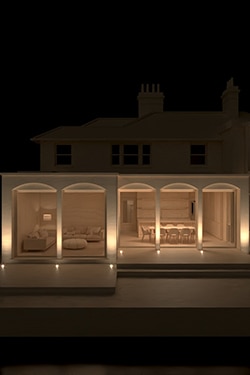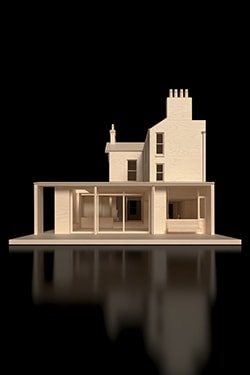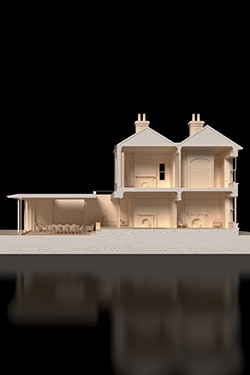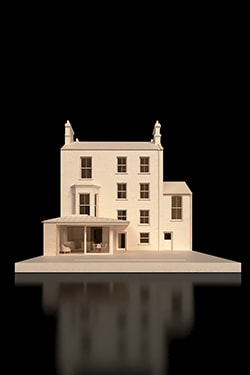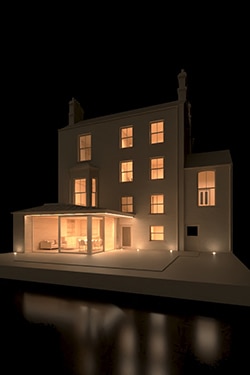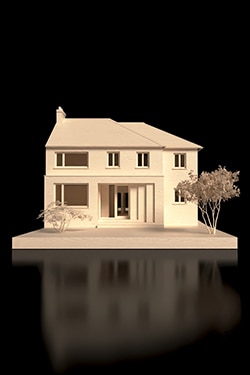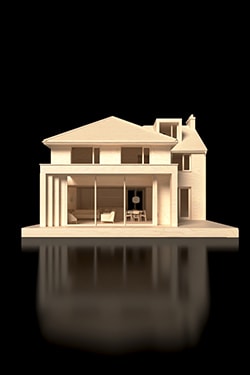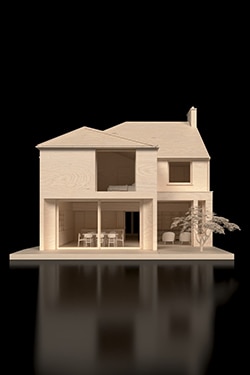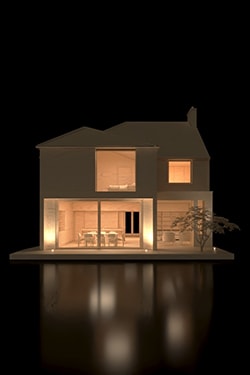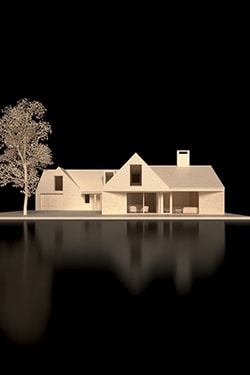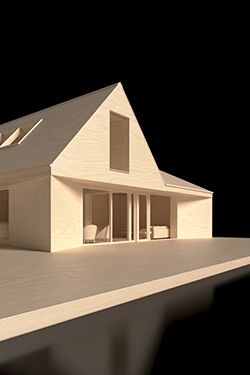Brick Bliss: Transforming a mid-century house for energy-efficient comfort

Explore a Glenageary home transformation with sculptural brick facades and spacious light-filled interiors
Despite the long South facing garden, this mid-century semi-detached house in Glenageary had very little connection to the outside. The rear garden was bright and filled with natural light from morning to evening, while the internal spaces were small and dark. The house has been extended and reconfigured to take full advantage of the excellent orientation.
Large open plan living spaces extend out onto a large patio and garden beyond. An inverse corner window to the East allows morning light to travel deep into the kitchen space, while a high level window to the West captures the last of the evening sun.
It is highly insulated and incorporates an air-to-water heat pump and has a calculated A2 Building Energy Rating (BER). As the house will be significantly more efficient and warmer, the south facing glazing is deeply recessed to prevent overheating in the summer. Curved brick piers flank either side of the full height sliders allowing the living spaces to extend outside.
Internally, the spaces are organized around the relocated staircase. The new entrance hall is bright and welcoming and includes an abundance of built-in storage, perfect for a busy family.
The first floor is also extended to create a large Master Suite with walk-in wardrobe and master ensuite. A large picture window which provides views over the long garden is set back into the deep brick surround to protect from overheating.

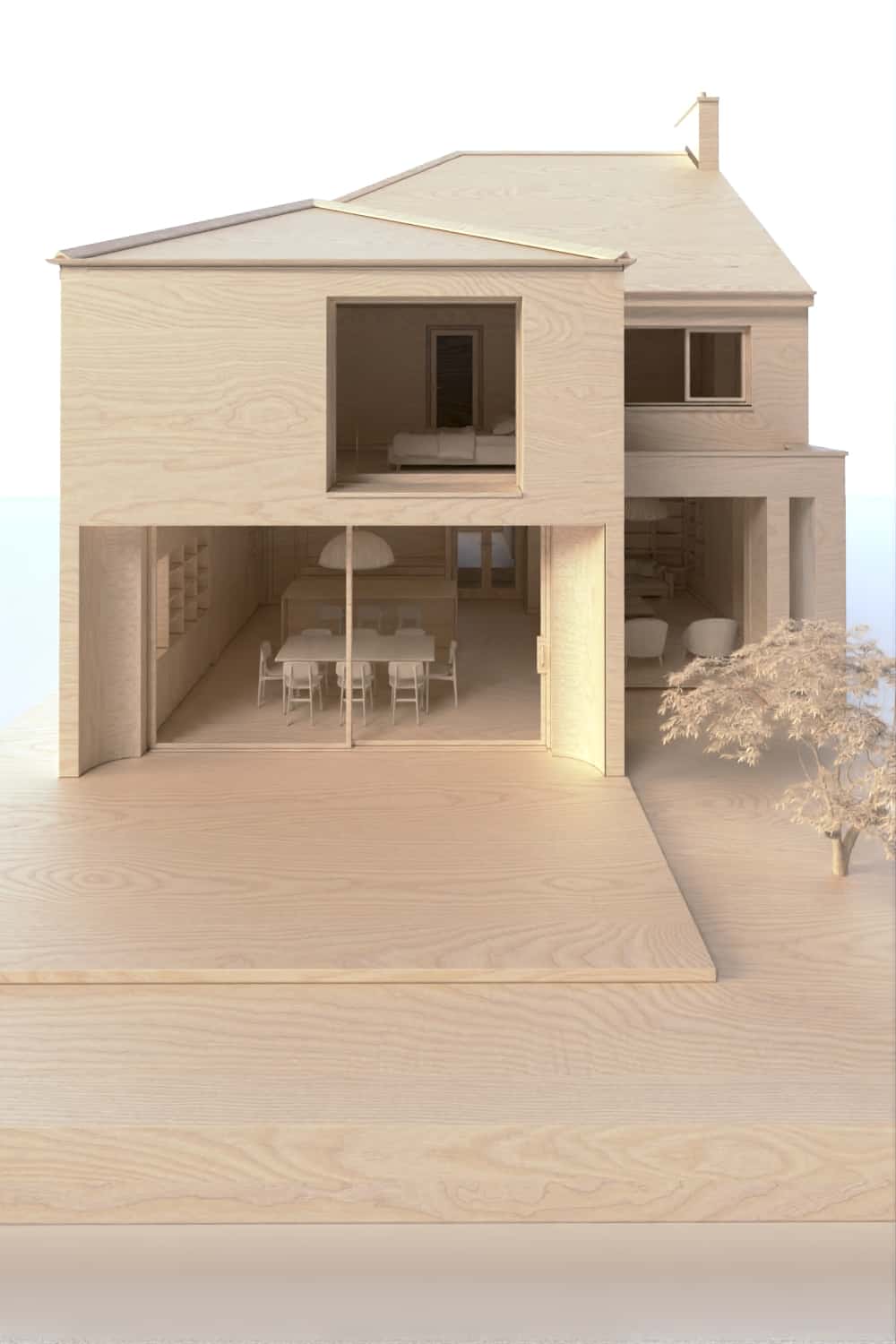
Digital model image
The extension takes the form of a two-story brick elevation with deeply recessed windows. Large sliders are flanked by decorative, curved piers, which scoop sunlight into the open plan living spaces.
The master bedroom enjoys the square picture window overlooking the garden.

Cross-sectional view
The extension includes open plan living spaces to the ground floor. The living room is slightly offset from the kitchen dining area so the spaces feel open plan but with distinct spaces for different functions.

Cross-sectional view
The house is reorganized around a new staircase with top-lit landing above.
Built-in storage throughout the house has been carefully considered to maintain a minimal appearance.

Cross-sectional view
A dramatic lightwell over the new staircase floods the interior with sunlight.
The open plan kitchen, living space includes an inverted Bay window so that morning light shines directly into the kitchen area.

Cross-sectional view
The new extension includes extensive glazing to the back of the house connects the interior with its garden.
The master bedroom suite has a pitched ceiling which follows through the roof profile to create dramatic interior views.

Cross-sectional view
Extensive glazing to the back of the house connects the interior with its garden.
The master bedroom suite has a pitched seating which follows through the roof profile to create a dramatic interior.
