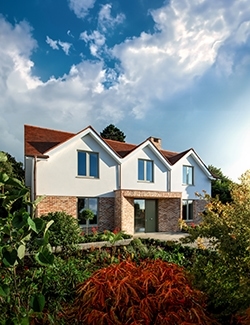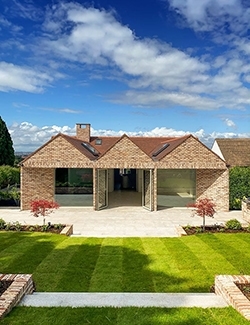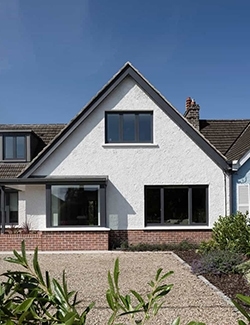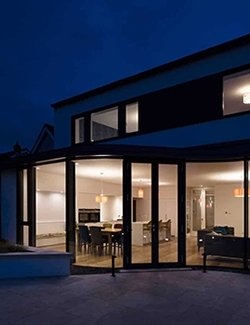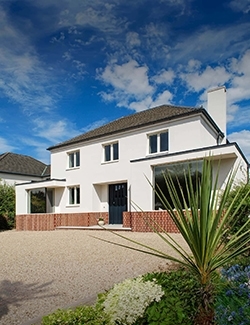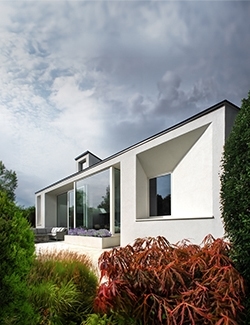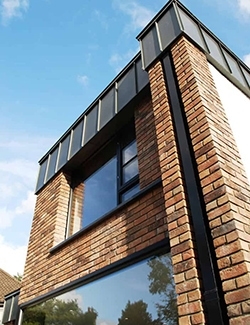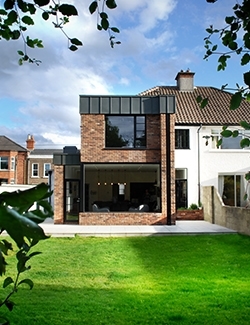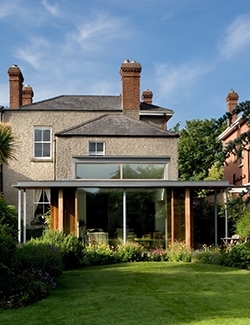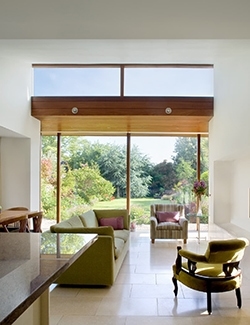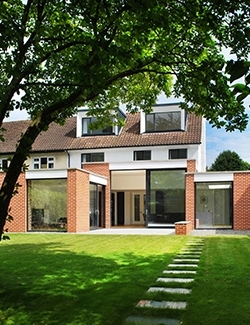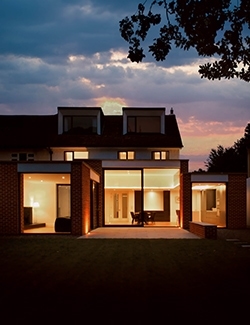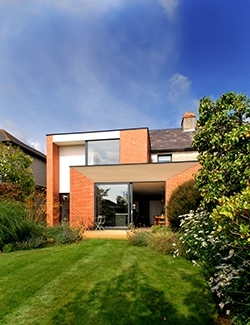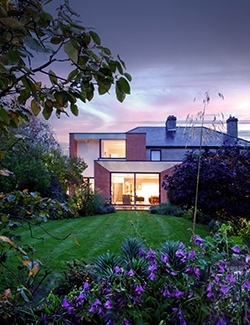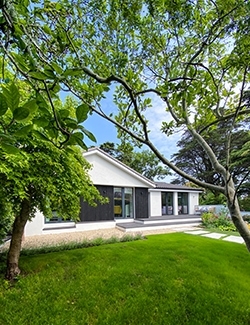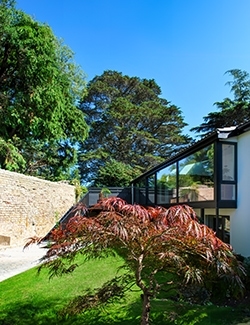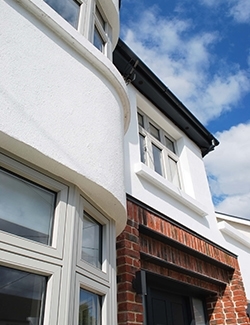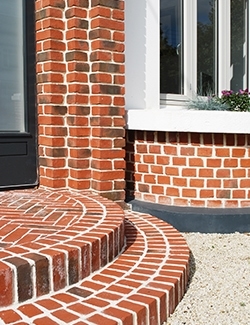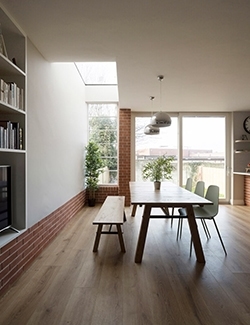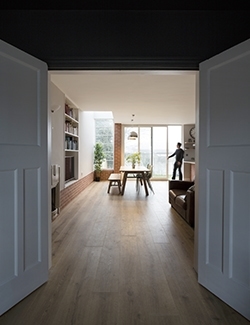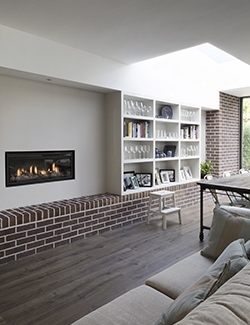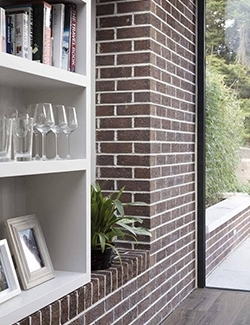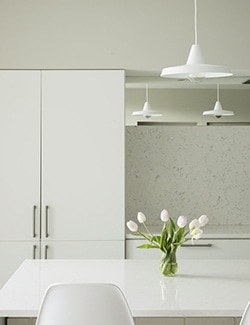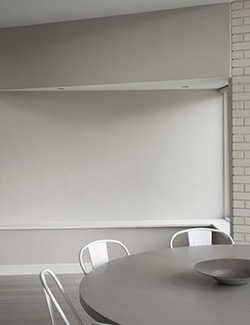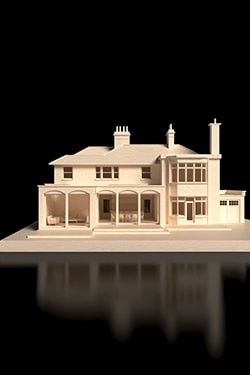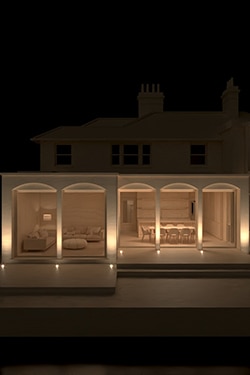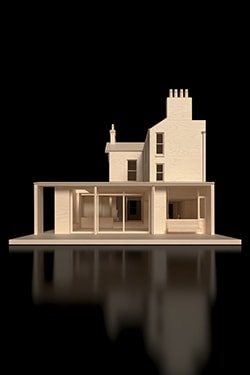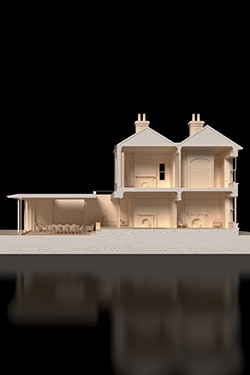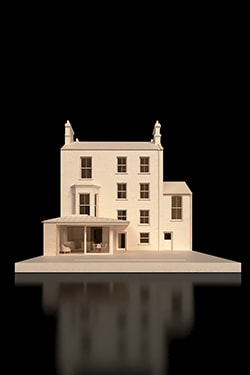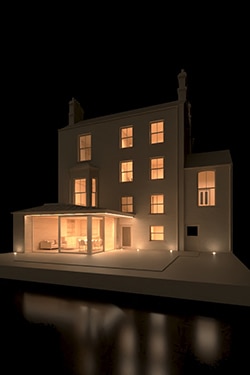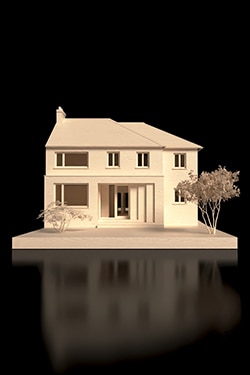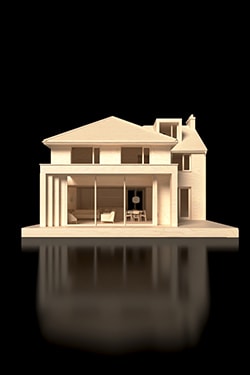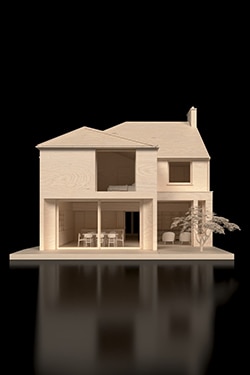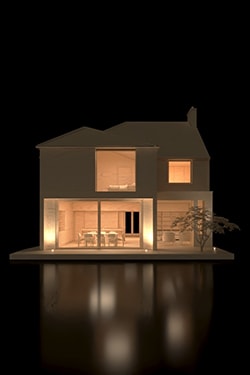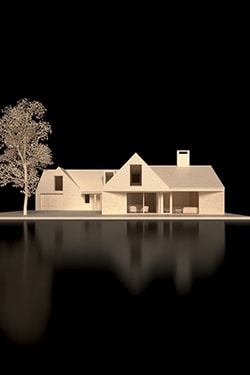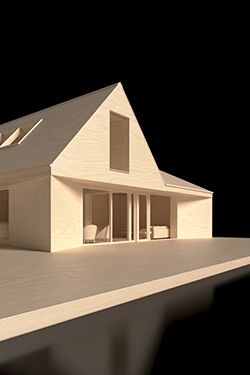Timeless Transformation: Evolution of a house in Mount Merrion
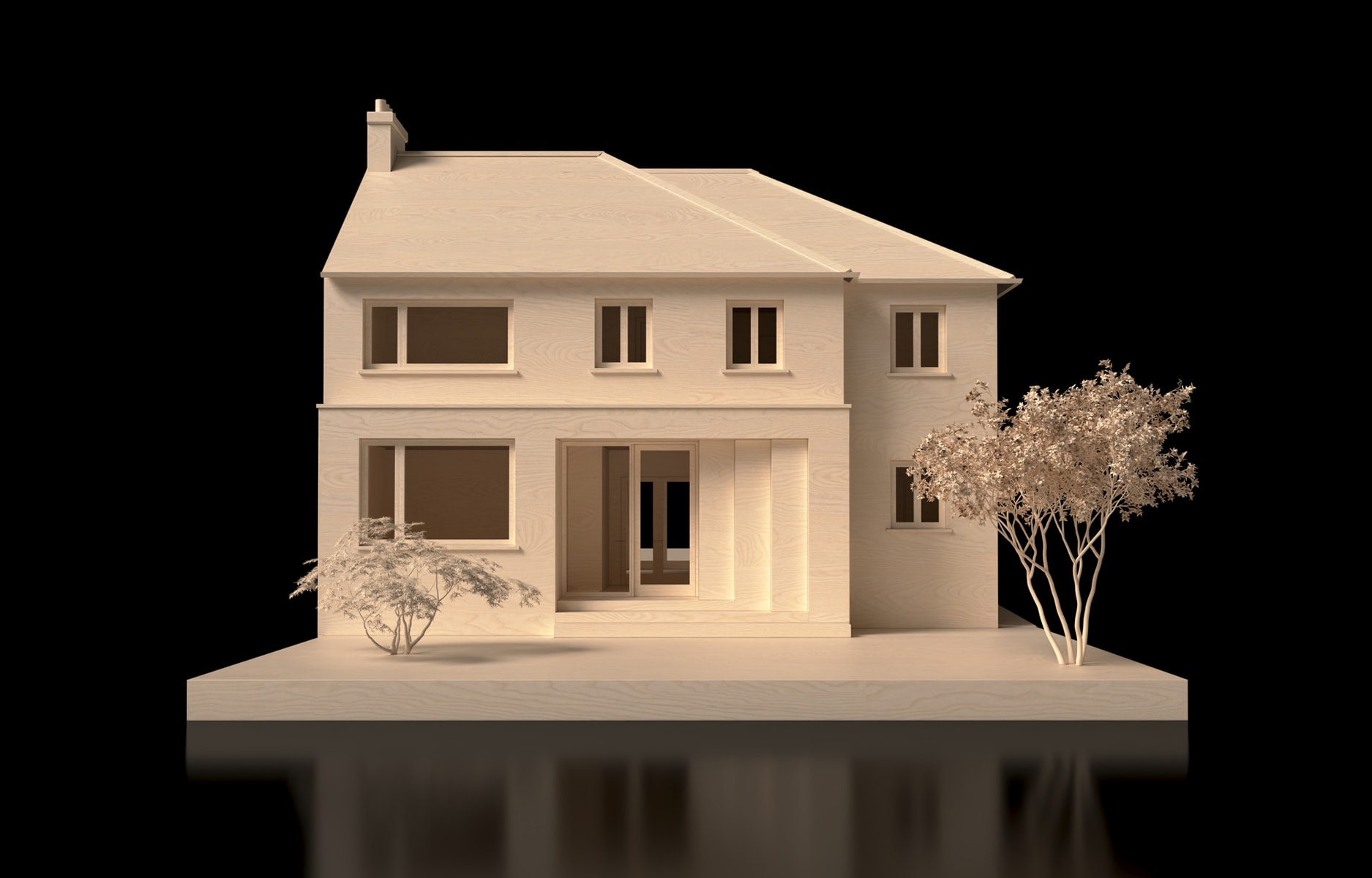
Step into the future as this mid-century house embraces modern elegance and expanded spaces
This unusual mid-century house is wide and shallow with a wide redundant garage to the side and a very sunny outlook to the rear. The reconstruction will incorporate much of the original fabric into a significantly enlarged house which is being pushed out to front, side and rear, as well as up into the attic.
A new two-storey extension wraps around the house and has been sensitively designed to tie into the original roof structure to create a coherent whole.
The new front elevation has been designed around a new entrance porch area with a stepped floorplan to mirror the steps leading up to the door.
To the rear a new porticoed elevation steps up with a taller ceiling and extensive, shaded glazing overlooking a sunny back garden.
Tender Stage. Construction commencing late 2023.
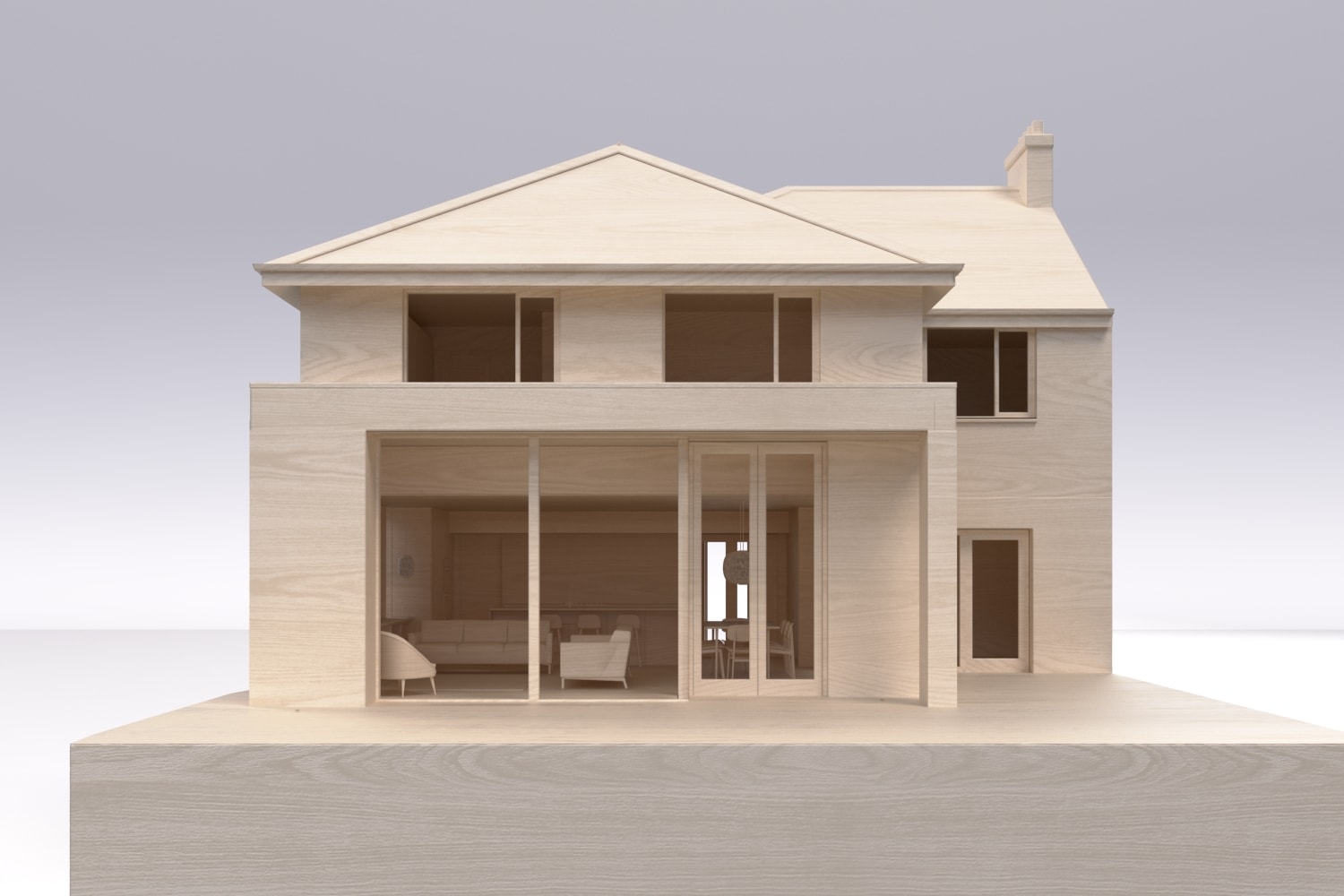

Digital model image
To the front of the house is extended to create a large bay window to the refurbished sitting room and a recessed porch area which includes a stepped brick detail, creating a sheltered entrance and modern elevation to the streetscape.
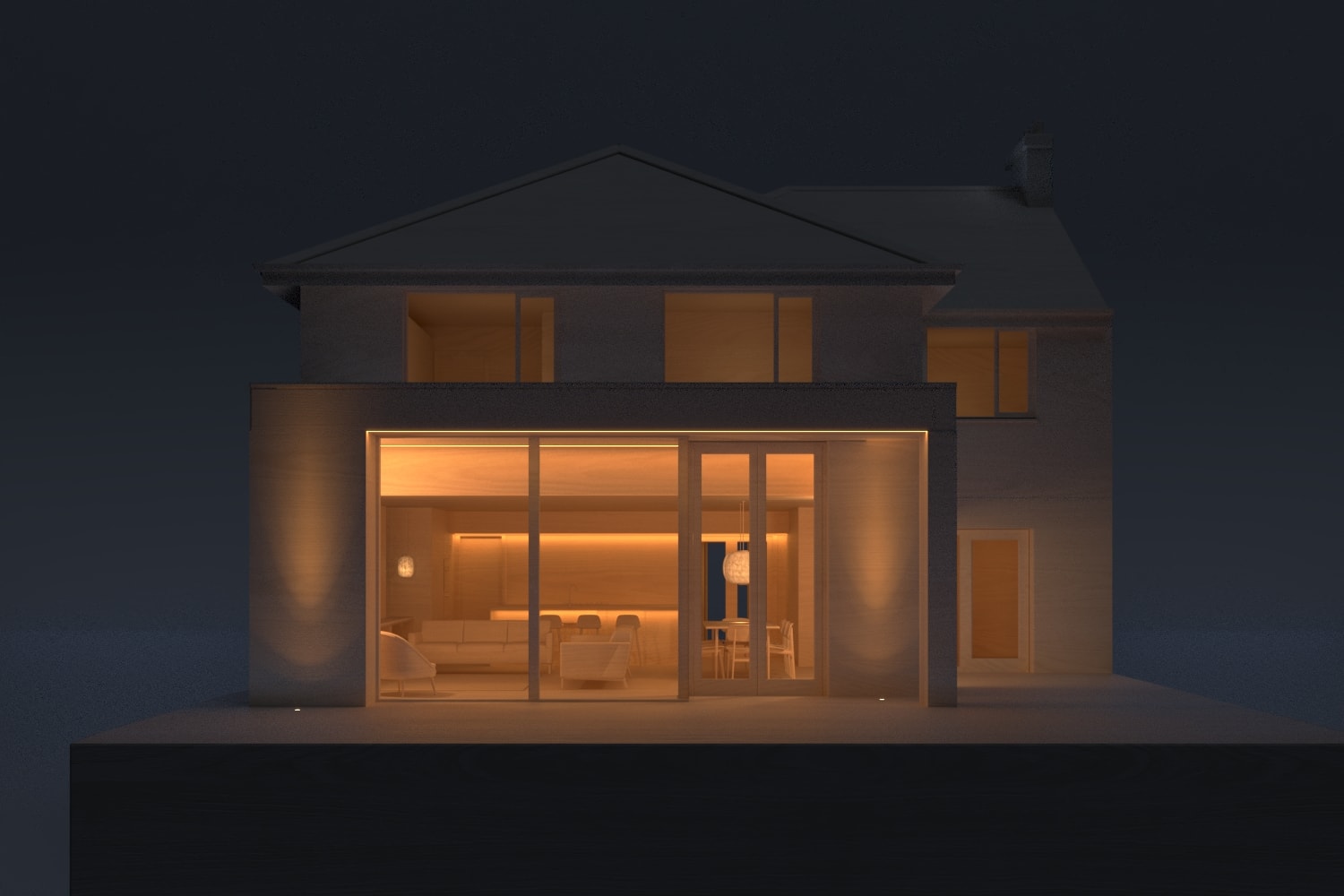
Digital model image
At the rear, tall glazing allows daylight to travel deep into the interior, while a deep brick frame prevents overheating in summer.

Cross-sectional view
The original entrance hall is enlarged around the retained staircase and gives direct access to the new extended kitchen living dining area.
At first floor level, new windows allow daylight into the large landing area and to the attic staircase.
The rear extension includes new bedrooms which avail of the full ceiling height, available under the pitched roof.

Cross-sectional view through kitchen, dining, living area
The rear garden elevation steps up in heights to create a tall, sheltered porch, allowing daylight deep into the large open plan living spaces.
West facing windows to the side of this means that the interior is brightened with evening light.

Cross-sectional digital image
The large extension wraps around a new suntrap courtyard which allows light to spill into the living spaces of the house. The existing attic is converted to a new home office space.
Large new rooflights allow views over Dublin city while a dormer to the rear provides views over the large South facing garden.

Cross Section through Stair Hall
At ground and first floor levels, new windows mean that the main circulation spaces of the house are bright and cheerful.

Cross-sectional View
Two new double bedrooms to the rear extension have tall, sloped ceiling heights that followed the roof profile above.
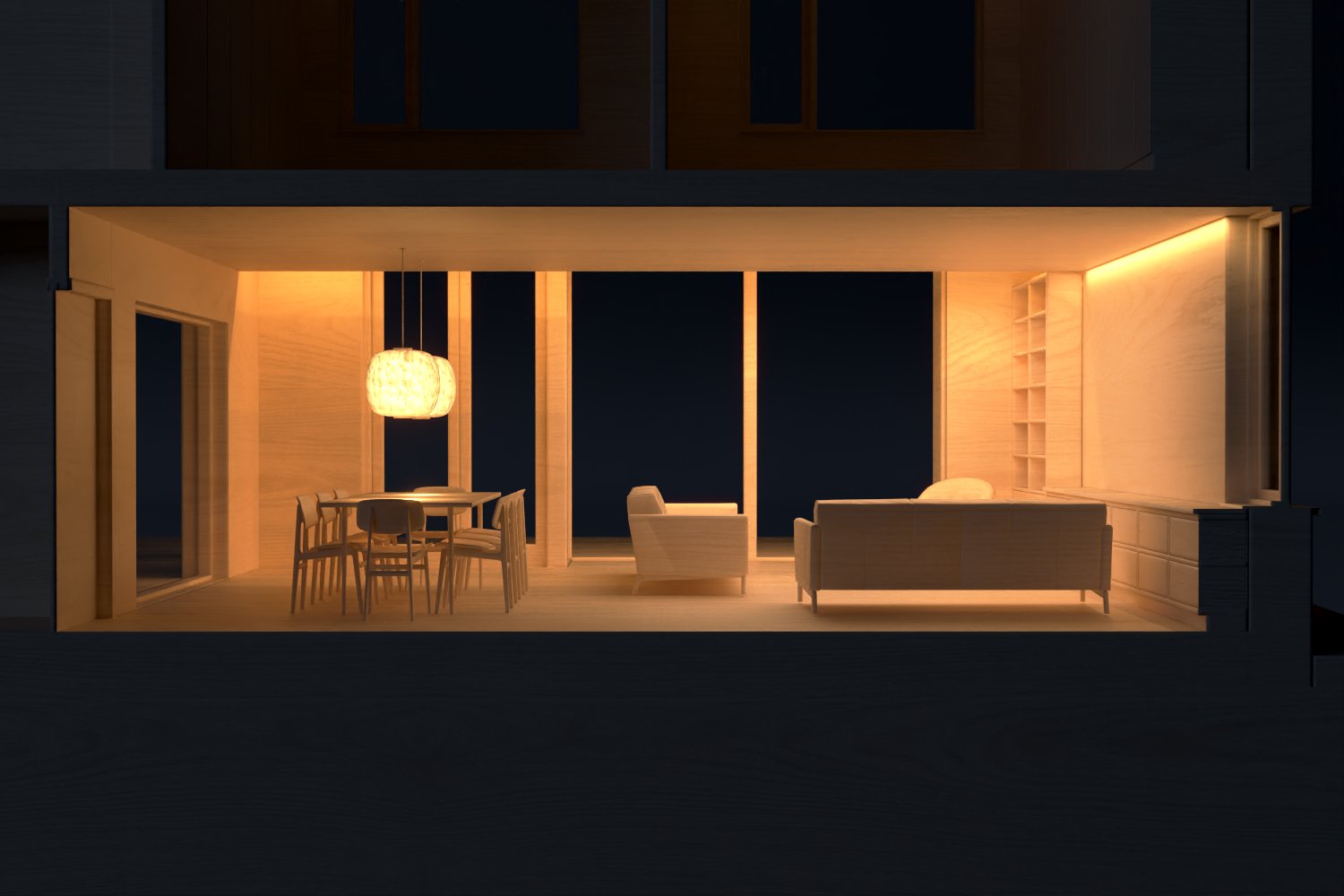
Digital Model image
The main dining and living space is glazed on three sides to benefit from sunlight and reflected daylight throughout the day.
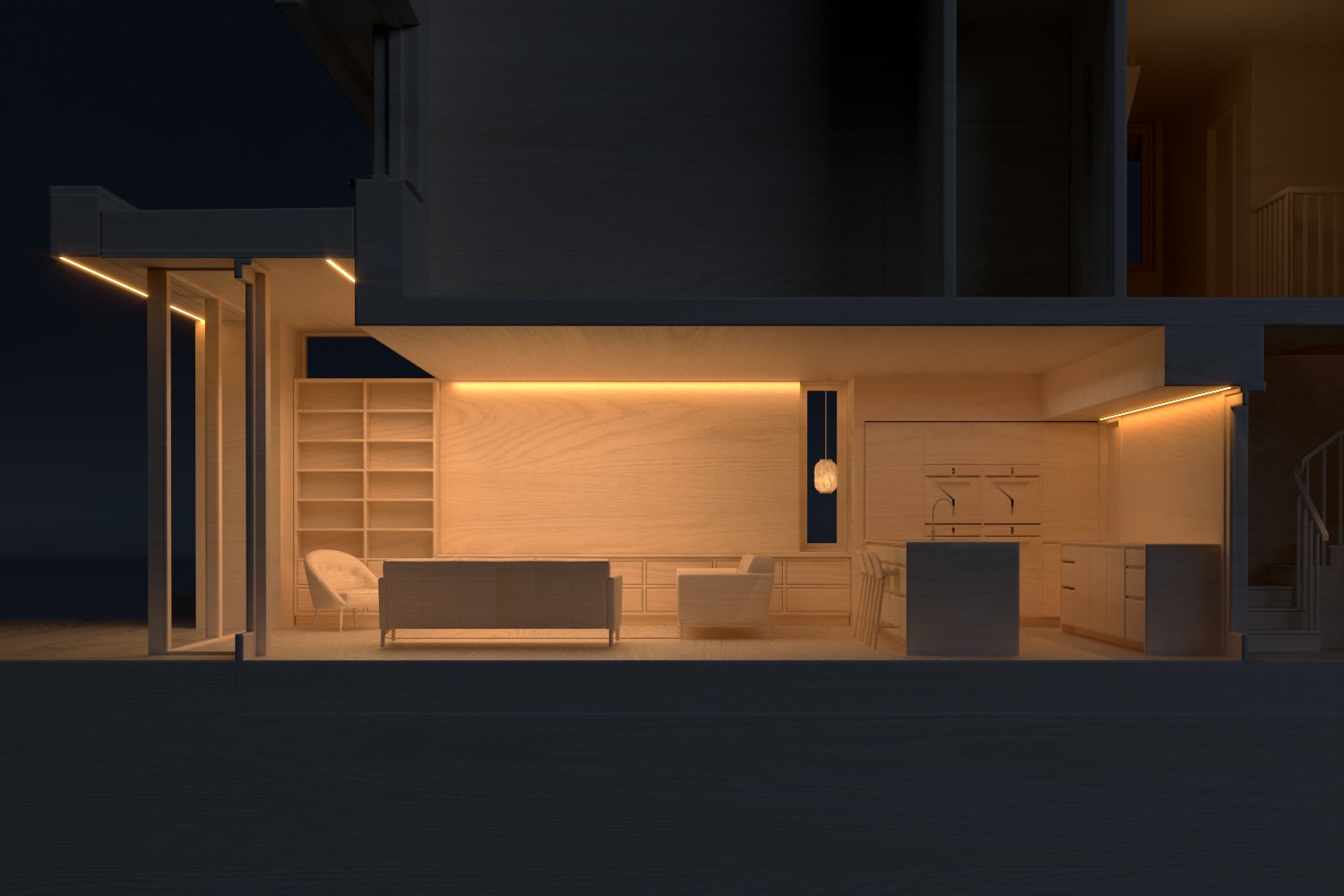
Digital model night time view
Careful consideration of the artificial lighting means that the main living spaces are warm and cosy at night as well as during the day.
